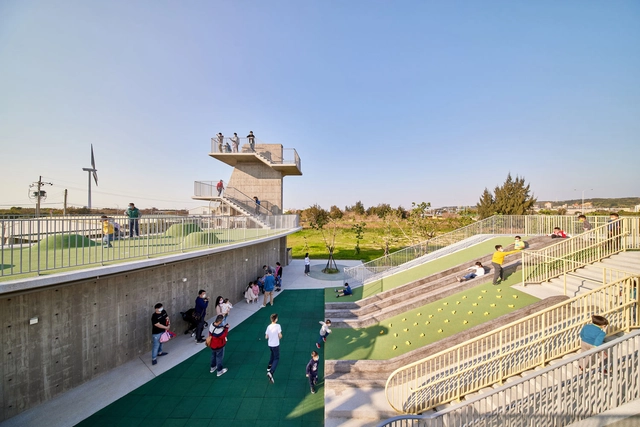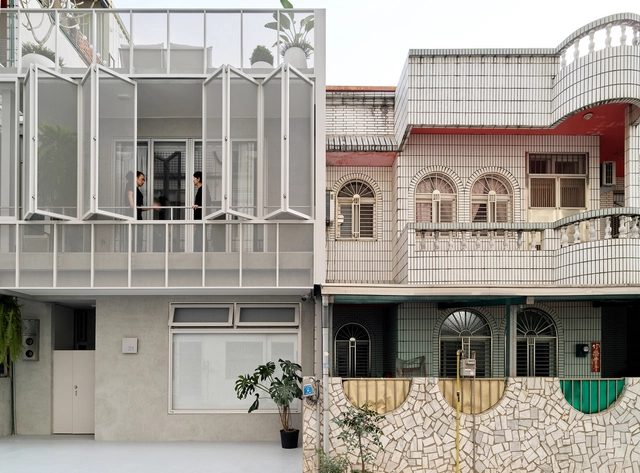-
ArchDaily
-
Hsinchu
Hsinchu: The Latest Architecture and News
https://www.archdaily.com/1034851/harbourside-canopy-b-plus-p-architectsMiwa Negoro
https://www.archdaily.com/1019794/house-lu-kc-design-studioHana Abdel
https://www.archdaily.com/1006276/generals-village-phase-ii-pumt-architectsAndreas Luco
https://www.archdaily.com/981980/naluwan-culture-center-fieldevo-design-studio-plus-linboyang-architectsCollin Chen
https://www.archdaily.com/960866/sanmin-kindergarten-linboyang-architectAndreas Luco
https://www.archdaily.com/950288/reading-an-ocean-cheng-tsung-feng罗靖琳 - Jinglin Luo
https://www.archdaily.com/947046/the-bus-stop-of-nctu-chu-studio罗靖琳 - Jinglin Luo
https://www.archdaily.com/946119/pan-house-2books-design罗靖琳 - Jinglin Luo
https://www.archdaily.com/938349/generals-village-pumt-architects罗靖琳 - Jinglin Luo
https://www.archdaily.com/919397/paper-roof-b-plus-p-architects舒岳康 - SHU Yuekang
https://www.archdaily.com/910478/supporting-s-wall-pumt-architects-pumt-architects舒岳康

-
-
Year:
2018
-
https://www.archdaily.com/910276/taiwan-chiao-tung-university-ict-workshop-hsu-wei-yangWinnie Wu
https://www.archdaily.com/911795/knowledge-agora-waarchiCollin Chen
https://www.archdaily.com/896153/hsinchu-bus-terminal-kris-yao-artech舒岳康 - SHU Yuekang
 © Highlite Images
© Highlite Images-
- Area:
2994 m²
-
Year:
2016
-
Manufacturers: Sto, SA Method Pomplus, Tayan
https://www.archdaily.com/906582/taiwan-ivf-group-tct-research-and-designCollin Chen
https://www.archdaily.com/901852/midway-house-tsai-hsing-elite-club-jjpCollin Chen
https://www.archdaily.com/886164/house-s-yuan-architects罗靖琳 - Jinglin Luo
https://www.archdaily.com/882017/residence-of-hsieh-platino-interior-design舒岳康 - SHU Yuekang






.jpg?1603755727&format=webp&width=640&height=580)








