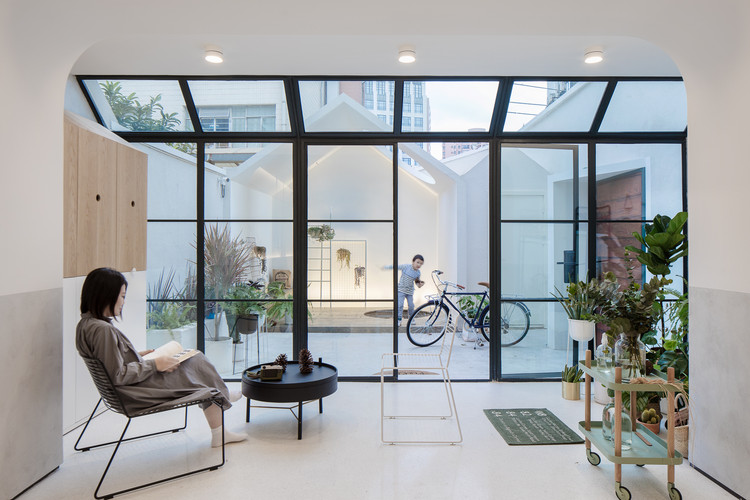
-
Architects: RIGI Design
- Area: 240 m²
- Year: 2017



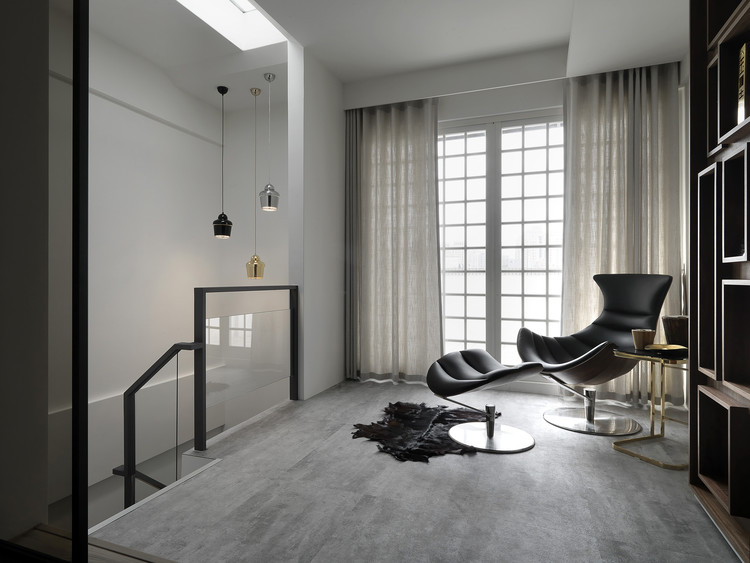

Housing is certainly one of the most interesting themes that present itself to the architect, after all designing a residence allows the study of the usage and customs of human beings according to their culture, desires and daily life. Each project brings a new customer and, with it, an unprecedented challenge.
Through the ten selected projects, it is possible to see the inventiveness of the architects and how each work distinguishes itself from the other through the colors, geometry, relation with surroundings or even the way in which it innovates when proposing a new daily life to its inhabitants.
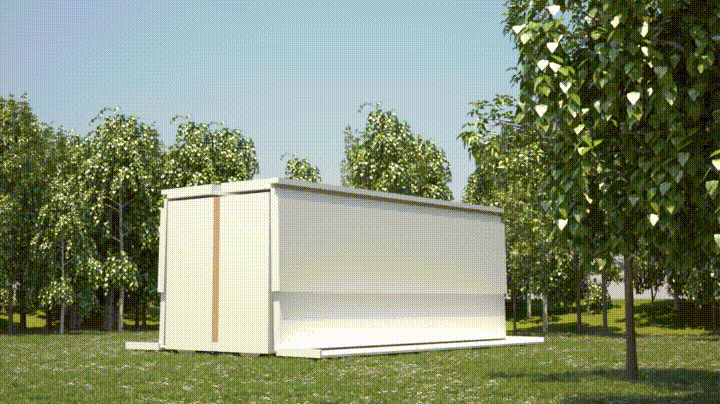
Eight minutes. That is the length of time UK-based company Ten Fold Engineering’s self-deploying structures can transform itself from a portable rectangular container into a fully habitable space that can be used for either the residential or service sector. Transported by truck, the company offers a shelter that is energy efficient, eliminates labor costs, and is highly customizable in an effort to revolutionize the possibilities of prefabrication and construction.


The following photo set by Fernando Guerra focuses on Boa Nova Tea House, a project by Portuguese architect Álvaro Siza Vieira. Completed in 1963, it was one of the first works done by the 1992 Pritzker Prize winner. Built on the rocks that hang over the sea in Leça da Palmeira, the tea house is in close proximity to another iconic project by the same architect, the Leça Swimming Pools, both classified as National Monuments in Portugal.
.jpg?1472236051)
Although societies have transformed through the ages, wealth never truly seems to go out of style. That said, the manner in which it is expressed continually adapts to each successive cultural epoch. As a consequence of evolving social mores and emerging technologies, the ideal of “luxury” and “splendour” sees priorities shift from opulence to subtlety, from tradition to innovation, and from visual ornamentation to physical comfort.
AD Classics are ArchDaily's continually updated collection of longer-form building studies of the world's most significant architectural projects. In these ten examples of "high-end" residences, which represent centuries of history across three separate continents, the ever-changing nature of status, power and fine living is revealed.
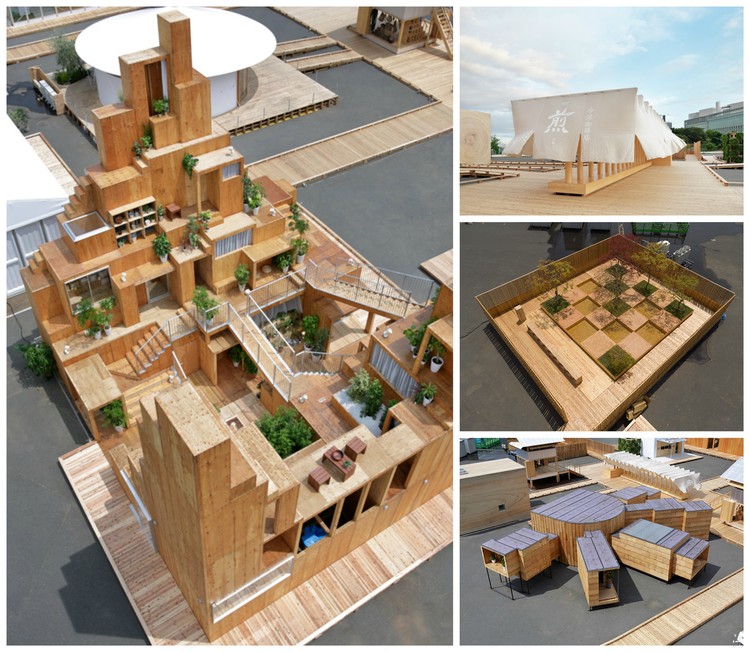
New images from HOUSE VISION Tokyo 2016 have been released as the event opened to the public this past weekend. This year’s theme, “Co-Dividual: Split and Connect / Separate and Come Together,” explores how architecture can create new connections between individuals, and the ways Japanese housing can adapt to cultural shifts through the implementation of technology.
This year’s exhibition features house designs by top Japanese architects including Sou Fujimoto, Kengo Kuma, Shigeru Ban and Atelier Bow-Wow, each paired with a leading company to envision and implement new strategies in housing design.
Continue after the break to see images from the event and the pavilions.
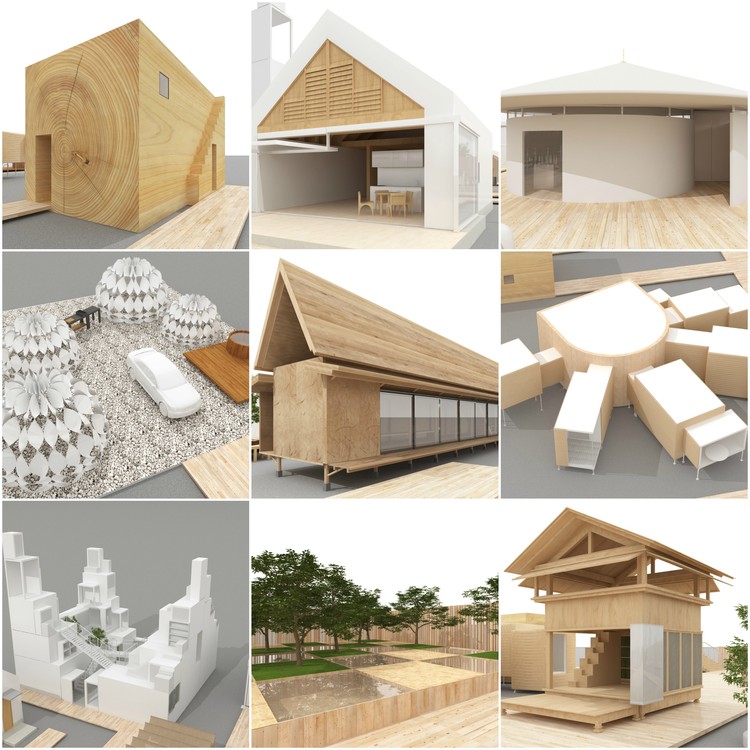
Following the success of the inaugural HOUSE VISION Tokyo in 2013, the exhibition is set to return again this summer under the theme of “Co-Dividual: Split and Connect / Separate and Come Together.” Once again curated by Kenya Hara, designer and creative director for minimalist housewares retailer Muji, the month-long event will tackle the objective of “thinking about how to create new connections between individuals,” as well as build upon the topics explored by its previous edition, namely the ways in which Japanese housing can adapt to recent demographic, technological and cultural shifts, and the vision of the house as the intersection between industries.
This year’s exhibition will feature house designs by top Japanese architects such as Sou Fujimoto, Kengo Kuma, Shigeru Ban and Atelier Bow-Wow, each paired with a leading company to envision and implement new strategies in housing design. The houses will be constructed at full-scale, allowing event-goers to fully experience and reflect upon each design.

The Bavinger House, by famous US architect Bruce Goff, has been demolished, leaving no trace of its prior existence but an empty clearing amid Blackjack trees, reports Hyperallergic.
The Bavinger House is considered by many to be the crowning achievement of Bruce Goff, an esteemed architect who was once referred to by his mentor Frank Lloyd Wright as one of the few creative American architects. Its spiraling form and integration with the landscape was one of the first instances of modernist bio-mimicry.

When ArchDaily published “Live on the Edge with OPA’s Casa Brutale” in July of last year, we expected it to be popular on our site, but few anticipated exactly how much attention the project would receive—enough to secure a position in the top 10 most read articles on the site in 2015. But what happened next was perhaps more astounding. By the end of the week, the project had been picked up by the gamut of non-architecture news outlets ranging from Slate to Yahoo to CNET to CNBC. For a few short days, it became difficult to traverse the wild expanses of the internet without a sighting of the project’s lead image, typically accompanied by a hyperbolic headline along the lines of “This Beautiful, Terrifying House is Literally Inside a Cliff.”
But despite the enormous traction, with seemingly impossible features like a clifftop, glass-bottomed swimming pool, the project still seemed to be destined for "paper architecture" status. Yet fast forward to today and the house has (incredibly) found a willing client, and is about to break ground on construction. How did this happen, and what takes architecture from viral sensation to real-life construction project?