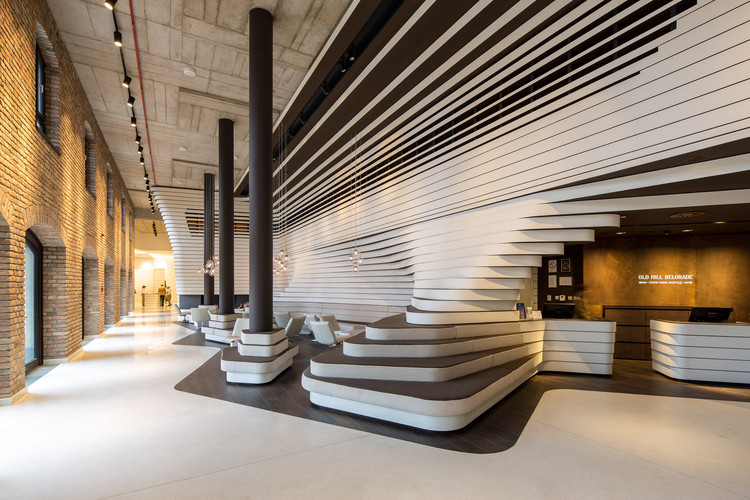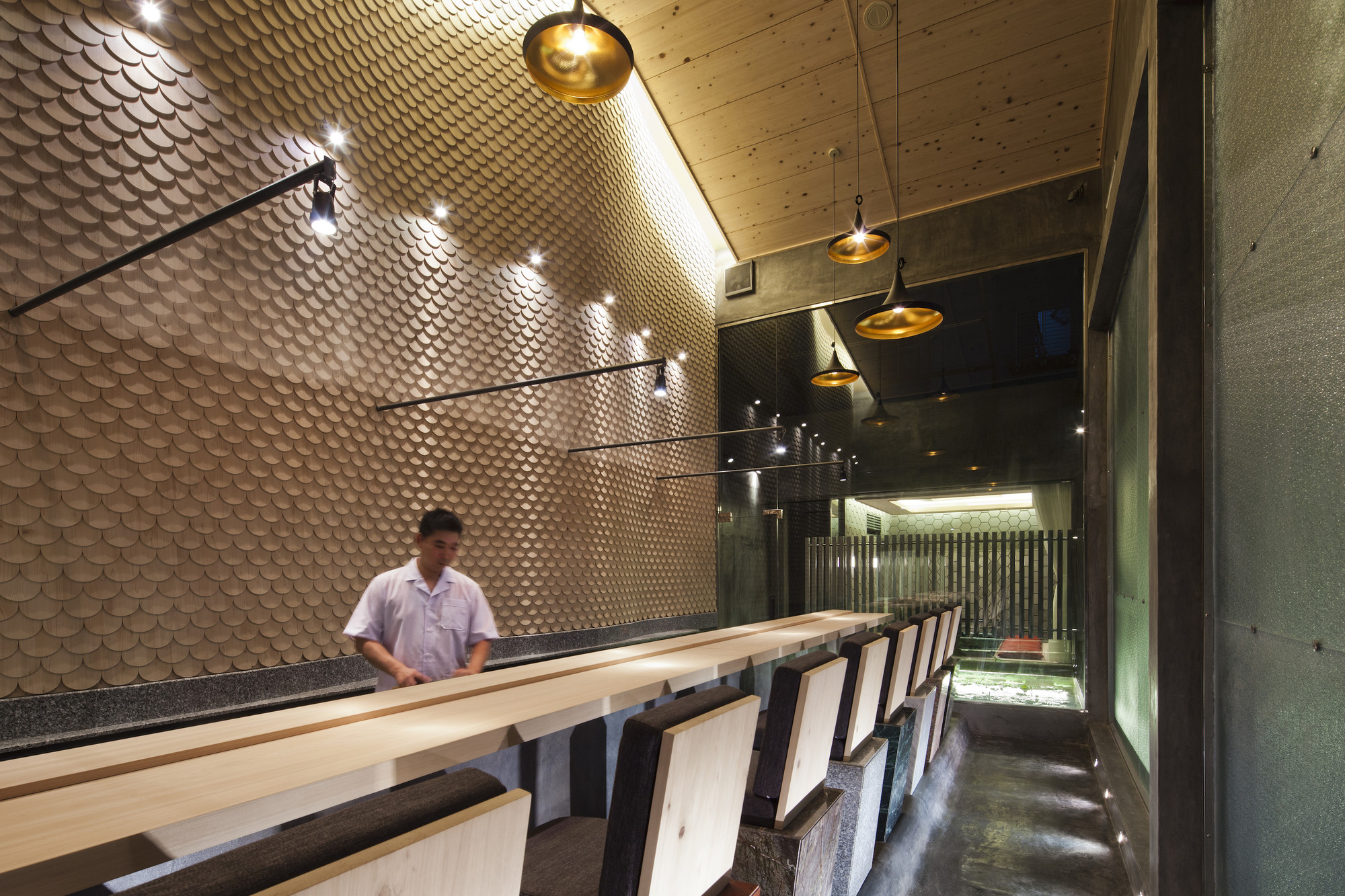
Hotels and Restaurants: The Latest Architecture and News
Blue Bottle Coffee AOYAMA Cafe / Schemata Architects

-
Architects: Schemata Architects
- Area: 189 m²
- Year: 2015
-
Professionals: TANK
Old Mill Hotel Belgrade / Graft Architects

- Year: 2014
-
Professionals: Finvest d.o.o., Michelle St. Jean Graphic Design, Strauss & Hillegaart Design, x
Blue Bottle Coffee Kiyosumi-Shirakawa Roastery & Cafe / Schemata Architects

-
Architects: Schemata Architects
- Year: 2015
-
Professionals: TANK
Planning Korea Designs Resort Hotel for PyeongChang 2018 Winter Olympics

Seoul-based architecture and art practice Planning Korea has unveiled their design for a seaside resort hotel, to host visitors to the 2018 Winter Olympics in PyeongChang, South Korea. Offering 946 rooms and sprawling across a 29,493-square-meter site, the hotel will offer a combination of marine and mountain leisure activities.
Sushi Restaurant in Ho Chi Minh City / 07BEACH
PRIM4 Hair Salon / YOMA DESIGN
.jpg?1428624206&format=webp&width=640&height=429)
-
Architects: YOMA DESIGN
- Area: 98 m²
- Year: 2014
Jordan Road Restaurant & Bar / CAA
Information Centre for the Parc Naturel Régional Du Gâtinais / JOLY&LOIRET

-
Architects: Joly&Loiret
- Area: 1000 m²
- Year: 2013
Snøhetta Designs New Kitchen for The French Laundry in California

Snøhetta has unveiled designs for a new kitchen at "one of the world's best restaurants," The French Laundry in Napa Valley. The restaurant's first major overhaul in 20 years, its kitchen will be expanded by 25 percent while the historic structure will remain untouched.
“An experience at any of Chef Keller’s restaurants transcends expectation. The kitchen is the starting point for an architecture of connection, energy and authenticity. As Chef Keller makes us aware, the kitchen is where all the senses are first ignited,” said Craig Dykers, Founding Partner of Snøhetta. “The French Laundry kitchen is both primal and innovative, setting the stage for culinary magic.”
MISS’OPO Guest House / Gustavo Guimarães

-
Architects: Gustavo Guimarães
- Area: 760 m²
- Year: 2012
-
Professionals: GPIC, Gustavo Guimarães Lda.
ZEROPLACE / Z_Lab

-
Architects: Z_Lab
- Area: 422 m²
- Year: 2012
-
Professionals: Zinyong Construction
Bakkerswinkel / Piet Hein Eek

-
Architects: Piet Hein Eek
- Area: 435 m²
- Year: 2015
510 Cabin / Hunter Leggitt Studio

-
Architects: Hunter Leggitt Studio
- Area: 1100 ft²
- Year: 2012
-
Manufacturers: 84 Lumber, B&B Surplus, Ikea, Lixil Corporation, Milgard, +1
-
Professionals: Hunter Leggitt Studio
Mesh Temporary Bar / fala
Ore-No Kappa / YO CO.

-
Architects: Hiroshi Kanazawa / Yo
- Area: 350 m²
- Year: 2015
Quai Ouest - Riverbanks Of The Meurthe / Anne Démians

-
Architects: Anne Démians
- Area: 10200 m²
-
Manufacturers: Interalu
-
Professionals: VP Green

































.jpg?1428623894)
.jpg?1428623974)
.jpg?1428624368)

.jpg?1428624206)




















































