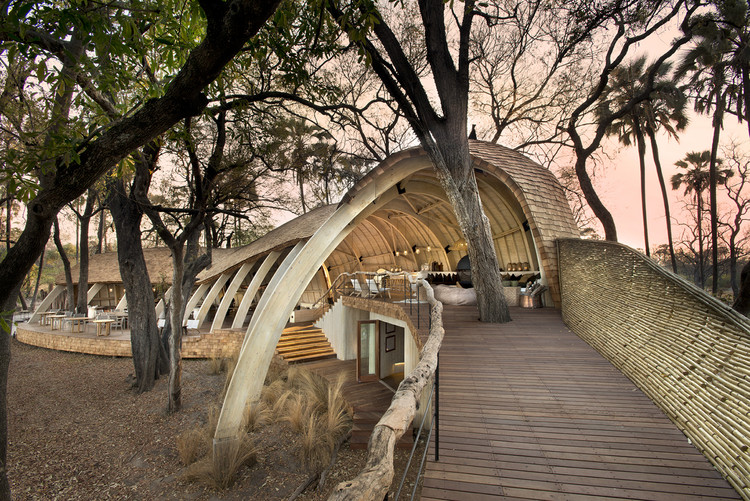
Bali might most commonly be associated with its beaches and leisure sector. Rightfully so, since the Indonesian province received more than 2.9 tourists this year alone. Along with the temporary visitors, Bali also houses some longer-term inhabitants and digital nomads, which contributed to its fast population increase. This has naturally affected its urban density and its need for additional accommodation and services, offering opportunities for some creative architecture and materials exploration.
This often appears through the many bamboo-built projects, with the island being the stage for some of the oldest and most intricate bamboo vernacular construction. This knowledge can be transmitted to willing architects and professionals from all around the globe who seek to understand how this versatile material can be applied in their own countries. Many renowned global and local practices, such as IBUKU, and Bamboo U, have championed this ecologically aware architecture through their projects, which are always focused on nature preservation and the revival/ optimization of traditional building techniques.



































.jpg?1427073359)
.jpg?1427073543)
.jpg?1427073484)
.jpg?1427073422)
























































.jpg?1397104743)

.jpg?1397104702)

