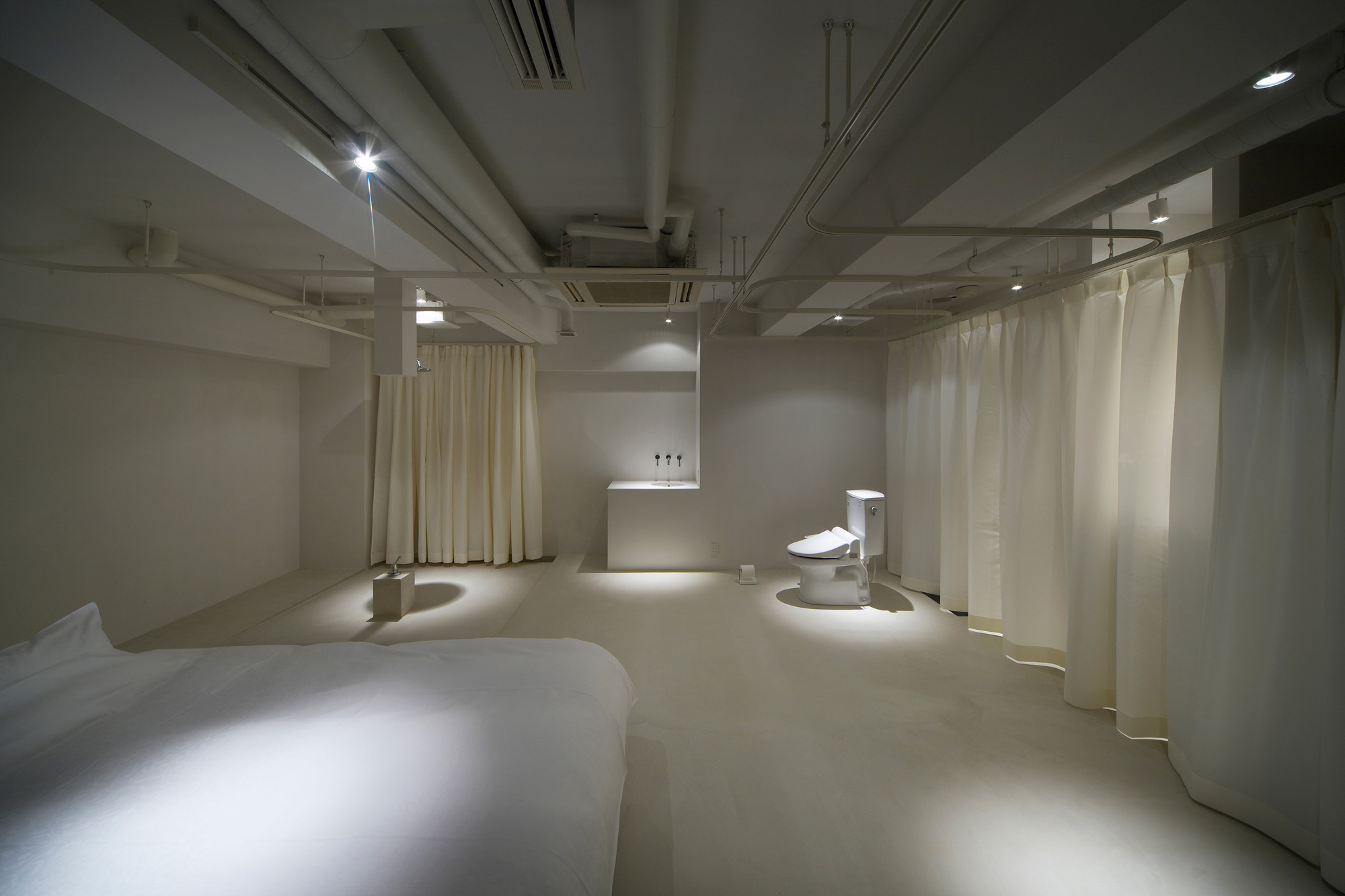
Hotels and Restaurants: The Latest Architecture and News
Terrarium / Modo Architect Office

-
Architects: Modo Architect Office
- Area: 1725 m²
- Year: 2013
GRAFT + penda to Break Ground on Myrtle Garden Hotel

GRAFT Architects and penda are preparing to break ground on Myrtle Garden Hotel in the outskirts of Xiangyang, China. Nestled on a hillside site within the largest Myrtle Flower Garden in Asia, the wooden annular structure is designed to provide a “soothing harmony between the architecture and its natural environment.”
Casadelmar Hotel / Jean-François Bodin

-
Architects: Jean-François Bodin
- Year: 2013
The Grand Pinklao Clubhouse / Office AT

-
Architects: Office AT
- Area: 1000 m²
- Year: 2013
-
Professionals: archani co.ltd., Landscape Architects of Bangkok, OFFICE AT Co.Ltd
GRAFT Wins Competition to Restore and Extend Youth Hostel in Munich

GRAFT Architects have won an invited competition to restore and extend one of Germany's oldest youth hostels in central Munich, Germany. Their proposal, which was judged alongside designs by haascookzemmrich (Stuttgart), Snøhetta (Oslo), and YES Architecture (Munich), centers around the idea of "experiencing community." Their proposal enables exchange and communication whilst also alluding to the "established traditions of simple traveling, youthful curiosity and the thirst for encounter." Connecting the historic quality of the building with the challenges of modern habits and traveling practices, their design "builds a bridge between origins and departure."
Sense Hotel / Lazzarini Pickering Architetti
.jpg?1393901270&format=webp&width=640&height=429)
-
Architects: Lazzarini Pickering Architetti
- Year: 2013
-
Manufacturers: Lutron
-
Professionals: Architectural Group Tzonkov
Birdsong Cafe / Studio Eight Twentythree

-
Architects: Studio Eight Twentythree
- Year: 2013
-
Professionals: Ka advertising
room 211 Hotel T'Point / Mifune Design Studio

-
Architects: Mifune Design Studio
- Area: 42 m²
- Year: 2011
-
Professionals: Obai carpentry shop
A Place to Chill: Sweden's Ice Hotel

The IceHotel, a hotel in Jukkasjärvi in Northern Sweden that melts back into the Torne River and is rebuilt each year, is currently in the design phase for next winter. But there's a new twist: next year guests are able to collaborate with artists to design a suite that is bespoke to their individual tastes. The price tag is admittedly rather steep, and those going for this option can expect "one of the most expensive hotel rooms in the world", according to the press release.
Is it worth it? Why don't you decide for yourself - images from this winter's hotel are after the break!
TEMPO / Parasite Studio
.jpg?1393508356&format=webp&width=640&height=429)
-
Architects: Parasite Studio
- Year: 2014
Le Carré en Seine / PietriArchitectes

-
Architects: PietriArchitectes
- Area: 15000 m²
- Year: 2013
-
Manufacturers: Balsan, Jousselin
-
Professionals: Franck Boutté Consultants, Avel, Anthiope, Atelier Jours
DC Towers I / Dominique Perrault Architecture
_DC_Towers_Michael_Nagl_Kopie.jpg?1393561879&format=webp&width=640&height=429)
-
Architects: Dominique Perrault Architecture
- Year: 2014
-
Manufacturers: swissFineLine, D+H, Glassolutions, Hoba Steel
Laboratorio Espresso / DO-Architecture

-
Architects: DO-Architecture
- Area: 30 m²
- Year: 2013
-
Professionals: Young Wilson & Cunningham
New Mountain Hut At Tracuit / Savioz Fabrizzi Architectes

-
Architects: Savioz Fabrizzi Architectes
- Area: 1920 m²
- Year: 2013
Block 21 / Andersson Wise Architects
Cafe Fargo / Davidson Rafailidis

-
Architects: Davidson Rafailidis
- Area: 82 m²
- Year: 2014
-
Professionals: JEB Consultants
KWK Promes Designs Hotel in Pieniny Mountains

Construction has begun on KWK Promes’ lakeside hotel in Poland. Inspired by traditional mountain homes that found refuge from flooding on a neighboring hilltop, the building’s low profile burrows into the ground at its entrance while opening up to the Czorsztyn waters as topography descends. Similar to the regions typical layout, two massive gable roofs, which appear as two separate structures, are designed to house the elevated sleeping quarters.






















.jpg?1393901561)
.jpg?1393901855)
.jpg?1393901448)
.jpg?1393902946)
.jpg?1393901270)





1.jpg?1393905933)
6.jpg?1393906079)
5.jpg?1393906068)
2.jpg?1393905998)





_by_AnnaSofia_M%C3%95%C3%95g__Alessandro_Falca_-_Photo_Christopher_Hauser.jpg?1393501873)
.jpg?1393508531)
.jpg?1393508520)
.jpg?1393508414)
.jpg?1393508460)
.jpg?1393508356)





_Walter_J._Sieberer_Kopie.jpg?1393561794)
_DC_Towers_Michael_Nagl_Kopie.jpg?1393562013)
_DC_Towers_Michael_Nagl_Kopie.jpg?1393561863)
_DC_Towers_Michael_Nagl_Kopie.jpg?1393561875)
_DC_Towers_Michael_Nagl_Kopie.jpg?1393561879)




















