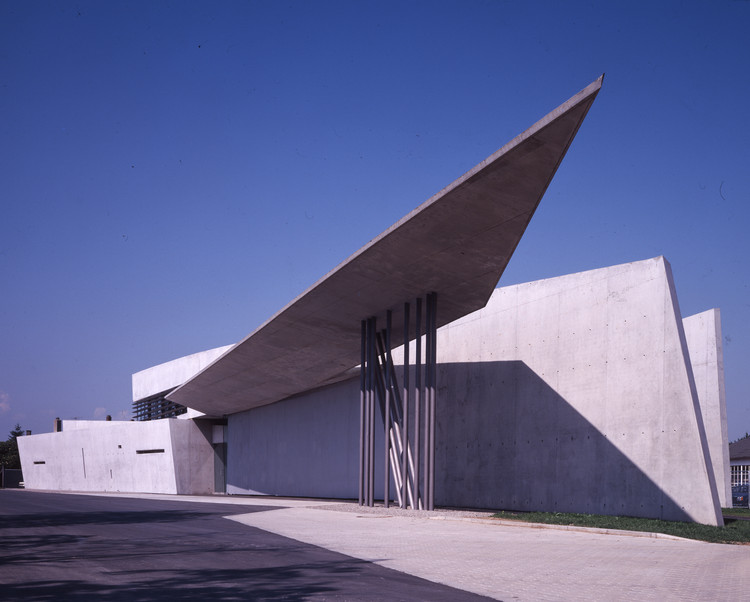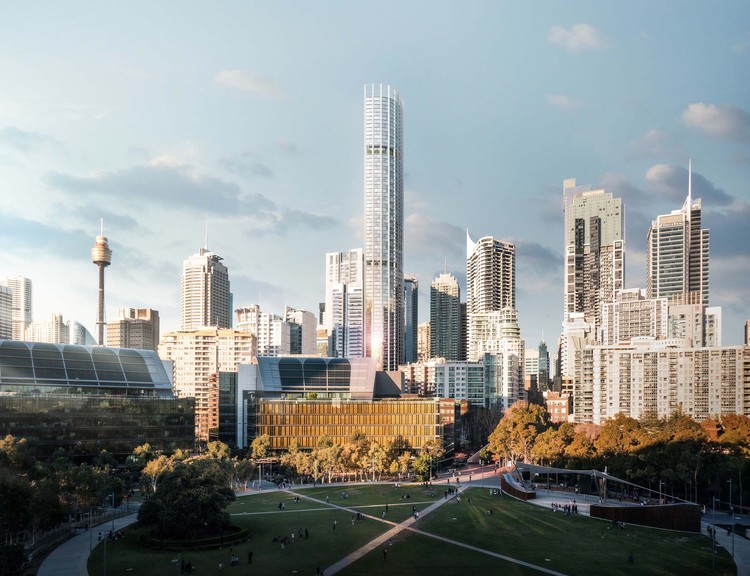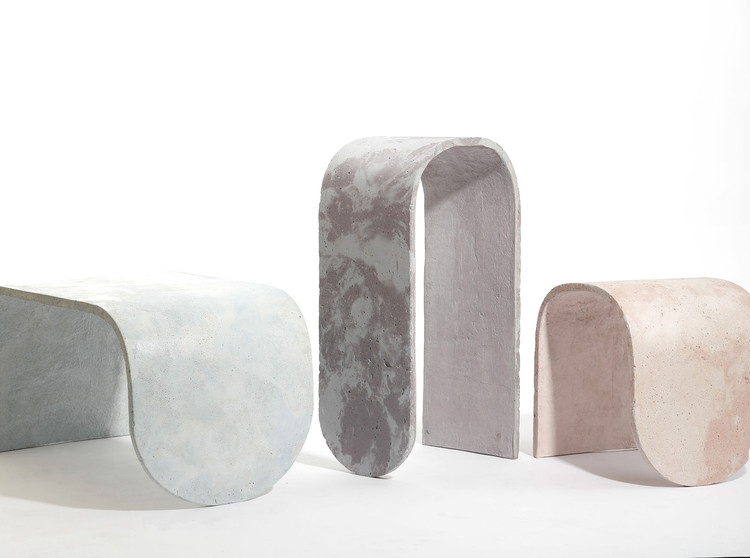
Greatly influenced by the modern movement--and in particular the presence of Le Corbusier--contemporary Indian architecture reflects a mixture of traditional and western references. Using mainly local materials such as brick, concrete and stone, Indian buildings stand out with their high visual impact and a assertive heaviness.
Because of its scarcity, wood is mostly used in details and finishes rather than as main structures. Some of the most successful architects in India have managed to gracefully balance the use of concrete and wood in a gentle gesture that evokes elegance and rough textures.
Here we present some of the best examples of contemporary Indian architecture that have used both concrete and wood in a harmonious and attractive way.













-%E4%B8%AD%E5%BA%AD%E5%8F%8A%E7%BB%BF%E6%A4%8D.jpg?1538737025)











































_(003).jpg?1528735177)




