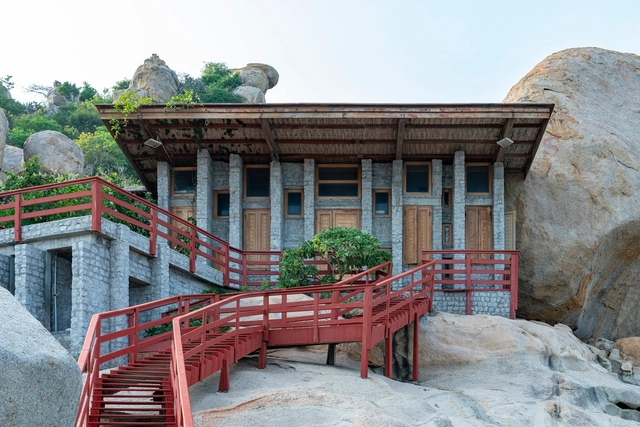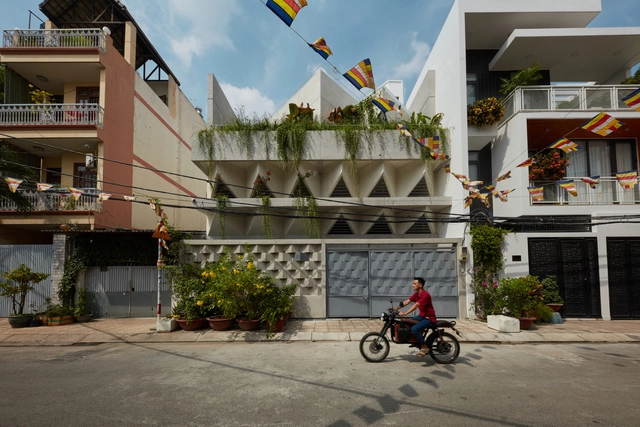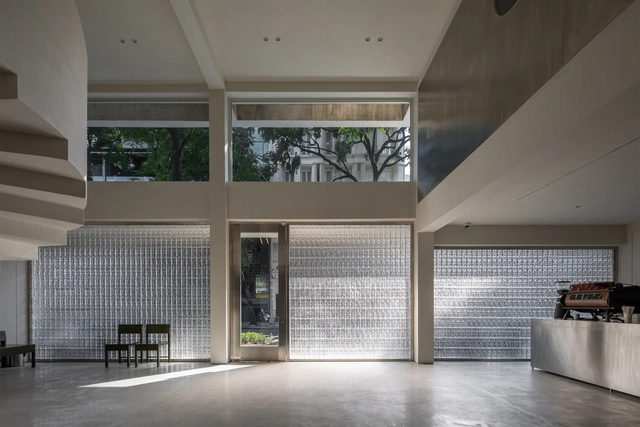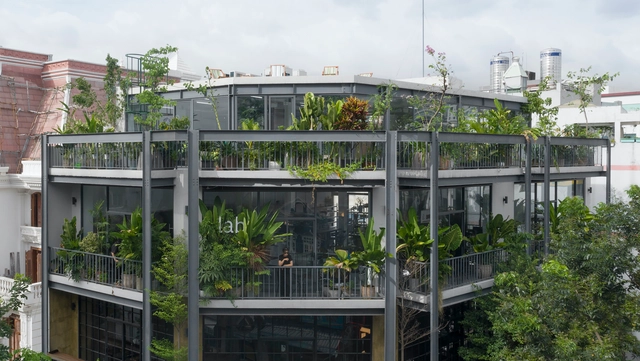-
ArchDaily
-
Ho Chi Minh City
Ho Chi Minh City: The Latest Architecture and News
https://www.archdaily.com/1006768/bosgaurus-coffee-roasters-nu-architecture-and-designPilar Caballero
https://www.archdaily.com/1005736/secret-garden-house-room-plus-design-and-buildHana Abdel
https://www.archdaily.com/1002511/bao-long-office-ha-plus-nqnHana Abdel
https://www.archdaily.com/1001747/ad9-architects-office-ad9-architectsHana Abdel
https://www.archdaily.com/1000761/ariosa-apartments-ka-studioHana Abdel
https://www.archdaily.com/998745/t-house-haHana Abdel
https://www.archdaily.com/998249/hero-house-nui-chua-nhavui-xs-studioElisabeth Kostina
https://www.archdaily.com/997851/ddoffice-ddconceptHana Abdel
https://www.archdaily.com/995655/urban-farming-office-vtn-architectsHana Abdel
https://www.archdaily.com/994540/villa-connect-story-architectureHana Abdel
https://www.archdaily.com/989400/glass-brick-townhouse-zenvillas-vietnamHana Abdel
https://www.archdaily.com/989051/katinat-saigon-kafe-go-vap-sawadeesign-studioHana Abdel
https://www.archdaily.com/988742/katinat-coffee-binh-phu-module-kBianca Valentina Roșescu
https://www.archdaily.com/988669/house-of-triangles-khuon-studioHana Abdel
https://www.archdaily.com/986962/the-kaleidoscope-office-and-residence-inrestudio-kosuke-nishijimaHana Abdel
https://www.archdaily.com/986256/the-falls-binh-thoi-house-akitephileHana Abdel
https://www.archdaily.com/984298/seeson-nkkn-store-nhabe-scholaeHana Abdel
https://www.archdaily.com/984065/lab-office-the-lab-saigonHana Abdel












