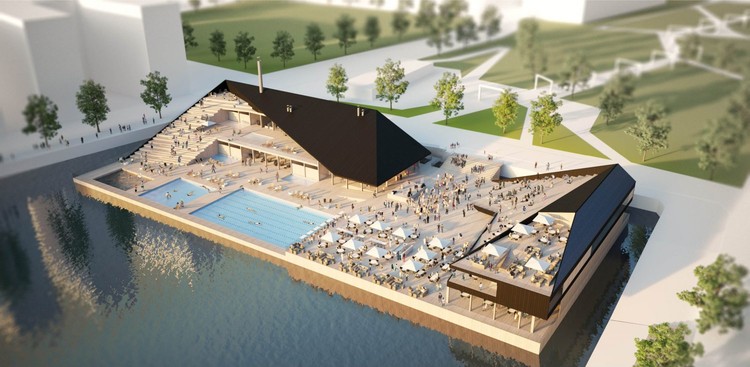
JKMM Architects has won the competition to design a new museum in the sea side town of Tammisaari outside Helsinki. Organised by the Albert de la Chapelle Art Foundation, the competition aims to create a museum for the foundation's art collection with space to exhibit the work. JKMM’s entry was designed to act as a landmark and beacon for the city's cultural quarter to invite the public from the town’s main square.


















































































