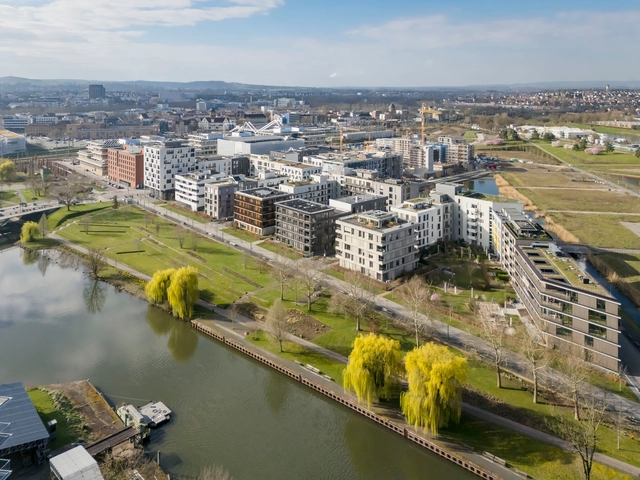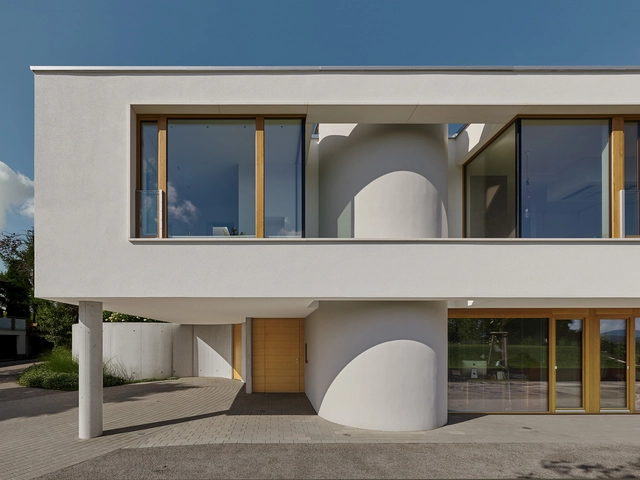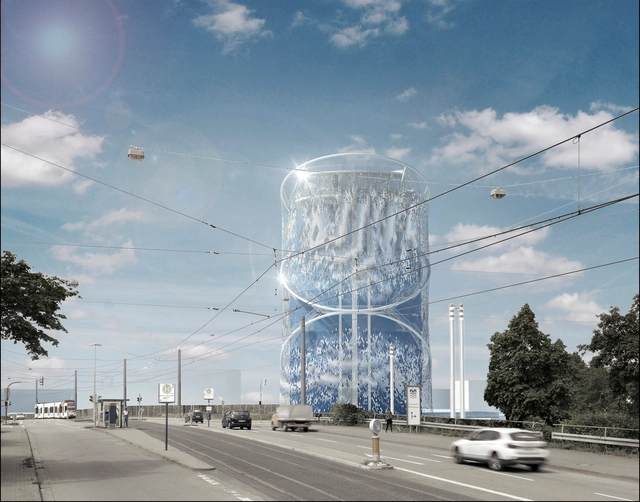
-
Architects: Florian Baller, Simon Kochhan
- Area: 100 m²
- Year: 2025



The Deutsches Architekturmuseum (DAM) in Frankfurt has opened a new exhibition titled Building Cities Today?, examining the complexities of developing new urban neighborhoods in Germany. Running from June 28 to November 2, 2025, the exhibition brings together nine projects that reflect diverse approaches to new urban planning, with a focus on sustainability, social integration, and long-term adaptability. Referencing the legacy of the "Neues Frankfurt" housing program of the 1920s, the exhibition opens with the Römerstadt estate, one of Germany's early experiments in functional and standardized housing. From there, it transitions to eight urban developments from the 1990s to the 2020s, presenting case studies that include HafenCity in Hamburg, Bahnstadt in Heidelberg, Neckarbogen in Heilbronn, City of Wood in Bad Aibling, and Messestadt Riem in Munich.



The new headquarters of the building materials manufacturer HeidelbergCement consists of three interconnected building sections of different heights. The atrium of each building section provides plenty of light and luminance. The building was opened in June 2020 and provides up to 1,000 employees with a state-of-the-art work environment. The architectural firm AS+P Albert Speer + Partner based in Frankfurt was responsible for the project as a general planner, and carried out the design in collaboration with W+Architektur, with the latter providing the consulting office for the client’s project manager.
PERI, one of the leading formwork and scaffolding manufacturers worldwide - and the building materials manufacturer HeidelbergCement - combined their architectural and concrete expertise for the execution of this project. In doing so, the existing limits of PERI’s concrete construction offerings were pushed. The architectural highlights of the project were successfully realized using special PERI formwork elements.
_KCAP_PHV_Zentrum.jpg?1592834532&format=webp&width=640&height=580)
The PHVision Masterplan for Heidelberg in Germany has been approved by the City Council. Located on the site of the Patrick-Henry-Village (PHV) in Heidelberg, the 100-hectare development, designed by KCAP can now move forward, transforming the former military area into a new quarter, establishing the knowledge city of the future.




Construction has started on the redesign of an energy storage tower by LAVA (Laboratory for Visionary Architects) for Stadtwerke Heidelberg (SWH) in Heidelberg, Germany. The updated facade of the 56-meter cylindrical tower and design of an adjacent park are part of an initiative to create a sculptural landmark and symbol of sustainable energy for the city.
LAVA introduces a multi-layered facade that features 11,000 diamond shaped stainless-steel plates attached to a steel cable network that can rotate 45 degrees in the wind. According to the architects, a number of plates correlate to the number of households that will be beneficiaries of the energy. The geometries of the facade are inspired by forms found in nature.



LAVA (Laboratory for Visionary Architecture) has won the competition to redesign an energy park and energy storage building in Heidelberg, Germany, for the Stadtwerke Heidelberg. Currently a cylindrically shaped storage center, the space will be transformed into a dynamic sculpture, city icon, and knowledge hub for sustainable energy, fully accessible to the public with city views.
In order to display the concepts of energy transition, decentralization, networking, flexibility and adaptability, the project will feature a multi-layered façade structure inspired by geometries in nature like leaves, spider webs, and reptile skins. “The result is a dynamic, ever-changing surface of light and shadow, animated by wind, turning the building into a beacon of a dynamic new energy regime.”
.jpg?1414506551)
