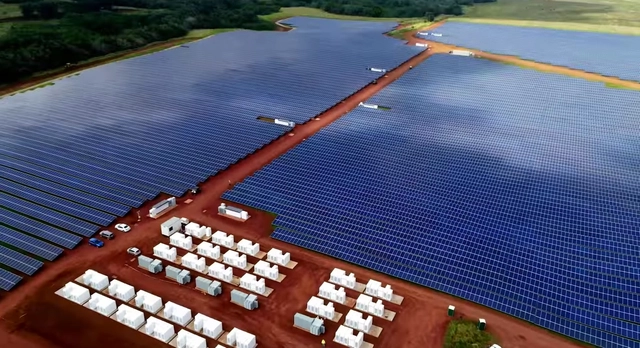
American architect and tireless advocate for gender equality Beverly Willis passed away on October 1, 2023, at the age of 95, as reported by The New York Times. Throughout her career, she was dedicated to breaking down barriers for women in a traditionally male-dominated profession. She ran an accomplished studio in San Francisco, having completed over 800 projects across the US, and established a Foundation for recognizing and promoting women in architecture. Across various programs and scales, her designs have gained national recognition for their humanistic concern for the occupant and for adapting historic buildings to modern purposes, a practice now known as adaptive reuse.
















.jpg?1630414739&format=webp&width=640&height=580)


.jpg?1630414689)

.jpg?1630414739)












































