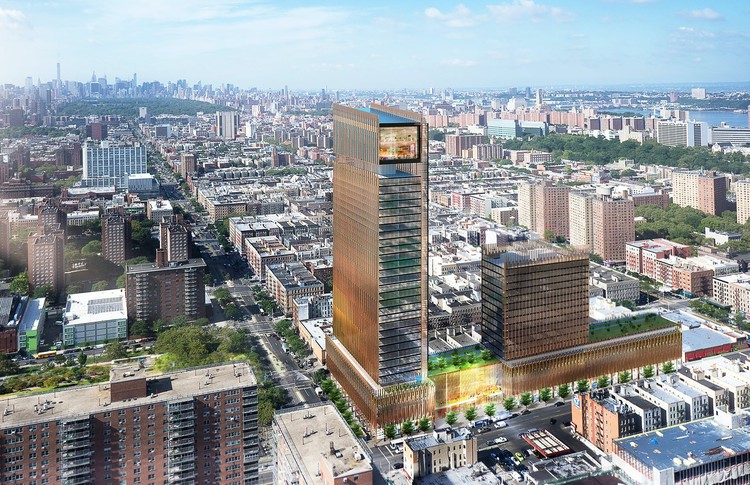
Columbia University’s Manhattanville Campus expansion has ushered in a crystalline district of glass-clad buildings amid the masonry vernacular architecture of Harlem. The latest additions to the 17-acre, $6.3 billion campus, which was master-planned by SOM, are two buildings designed by Diller Scofidio + Renfro (DS+R) in collaboration with FXCollaborative that provide a new home for the Columbia Business School. Set to open in early 2022, Henry R. Kravis Hall and the East Building rise 11 and 8 stories, respectively, and provide 492,000 square feet of classrooms, public space, and faculty offices.



















.jpg?1477685456)



