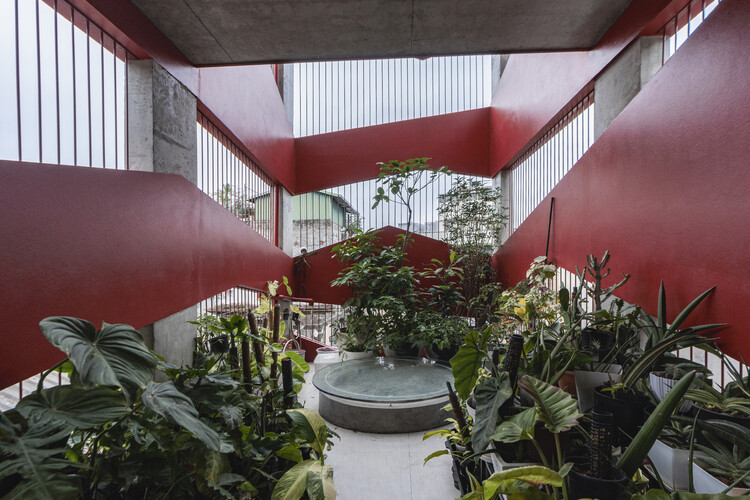
Hanoi: The Latest Architecture and News
Kabuchin Penthouse / Idee architects

-
Architects: Idee architects
- Area: 380 m²
- Year: 2022
-
Manufacturers: Dulux, Fenix, Vicostone Quartz Surfaces
-
Professionals: IDEE, Alis Lighting, Thao Steel, Lai Wood
A Stacked Residence in India and a Science Museum in Rome: 8 Unbuilt Winning Proposals for Competitions Submitted by the ArchDaily Community

Architecture competitions are platforms where innovation meets imagination, where the boundaries of what we know about design and architecture are relentlessly pushed. Serving as spaces for architects and designers to realize groundbreaking ideas, competitions challenge our conventions and shape our future environments. While countless creative concepts are proposed, only a handful are realized. In fact, these winning designs stand as a showcase for the creativity of architects, redefining our future built environments.
These winning projects demonstrate the global initiative to rethink the way we interact with spaces. HOKA fosters community interaction, while RITSO Resort merges tradition with modernity. Science Forest transforms museums into hubs for dialogue, and Elan-Meenakshi apartments in Hyderabad integrate urban living with green spaces. Ranging from Vietnam, Greece, Rome, to India, these examples showcase the transformative potential of architecture competition winners, reshaping our perception and interaction with the spaces we inhabit.
Techcombank Headquarters Hanoi / Foster + Partners
CHP House / BALEINE Architectes

-
Architects: BALEINE Architectes
- Area: 600 m²
- Year: 2022
-
Manufacturers: Gốm Hải Long, Rèm Konig, SV light, Toto
Inner-City Schools Solving the Problems of Inner-City Architecture

I always consider myself fortunate to have grown up outside the city, where my ‘cross-country’ lessons, for example –national right of hardship for 11-16-year-olds– were through the actual countryside rather than the high street. For many children, however, modern school life is not so close to nature.
Already over-populated cities are continuing to expand, meaning more schools are suffering from the limitations presented by inner-city architecture including noise, air, and light pollution; a lack of space, especially green space; restrictive budgets and building regulations resistant to change.
With innovative and considered design solutions, however, these four inner-city schools show the rest of the class how to work through their architectural answers and provide quality, green spaces for all.
The NGÕ Alley House / D.O.G House
Dich Vong Hau Kindergarten / Sunjin Vietnam Joint Venture Company

-
Architects: Sunjin Vietnam Joint Venture Company
- Area: 7349 m²
- Year: 2022
A Textile Factory in Vietnam and a Transformed Industrial Wasteland in Germany: 8 Unbuilt Offices Submitted to ArchDaily

This week's curated selection of Best Unbuilt Architecture highlights office spaces submitted by the ArchDaily community. From a TV station in Vietnam to a bazaar-inspired business center in Iran, this round-up of unbuilt projects showcases how architects structure corporative spaces to serve as a model for sustainable, innovative, and future-oriented workplaces.
Featuring the firms AEXN, HGAA, Ho Khue Architects, Kennon, Macroepsilon Architects, Plinthos Architects, Rvad Studio, and 3deluxe, the following list explores office buildings at different scales and varying stages of their development. Whether competition-winning projects or ongoing planned execution, each project advocates for local social-economic development and responds to the growing energy-efficient demand.
Akaari Premium Restaurant / NH Village Architects

-
Architects: NH Village Architects
- Area: 720 m²
- Year: 2022
-
Manufacturers: BETONLAB, Croled, Khanh Teracotta, May Viet, Toto
-
Professionals: Croled Lighting
N.H Apartment / Nguyen Thanh Trung Architects

-
Architects: Nguyen Thanh Trung Architects
- Area: 960 m²
- Year: 2022
-
Manufacturers: AutoDesk, Eidai wood flooring, Son Ha
Dewan Architects + Engineers Designs Longest Building in The World to Transform Hanoi City in Vietnam

The Dragon Tower in Hanoi by Dewan Architects + Engineers in collaboration with TTA, is the winner of the Global Design & Architecture Design Awards 2022 in the Mix-Used category; the tower is projected to transform Vietnam's landmark. Designed to be the longest building in the world, the 700.000 square meters complex will provide ministerial lobbies, meeting rooms, and public spaces, including a nursery, library, supermarket, restaurants, and a learning center. A water reservoir and green terraces are incorporated into the design to increase the building's efficiency and accessibility.
























































































