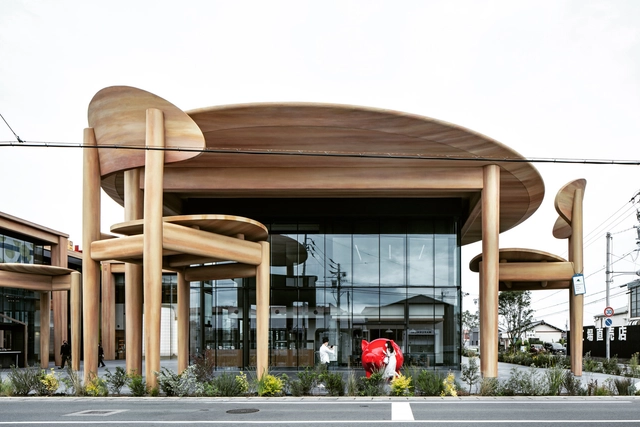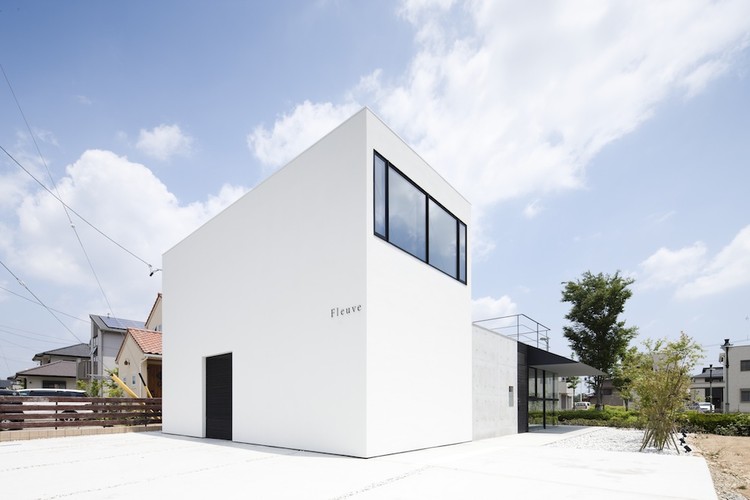-
ArchDaily
-
Hamamatsu
Hamamatsu: The Latest Architecture and News
https://www.archdaily.com/996568/sweets-bank-nikken-sekkeiHana Abdel
https://www.archdaily.com/962138/salon-purete-yumiko-tokuno-architecture-officeHana Abdel
https://www.archdaily.com/941803/dan-dan-dan-house-2id-architectsHana Abdel
https://www.archdaily.com/793704/eaves-house-ma-style-architectsFlorencia Mena
https://www.archdaily.com/925868/house-in-shiraiwa-2id-architectsPilar Caballero
https://www.archdaily.com/868546/roseroc-okuno-architectural-planningValentina Villa
https://www.archdaily.com/568649/tanaka-clinic-akiyoshi-takagi-and-associatesDaniel Sánchez
https://www.archdaily.com/458117/fleuve-apollo-architects-and-associatesKaren Valenzuela
https://www.archdaily.com/248347/house-of-garden-ma-style-architectsNico Saieh







