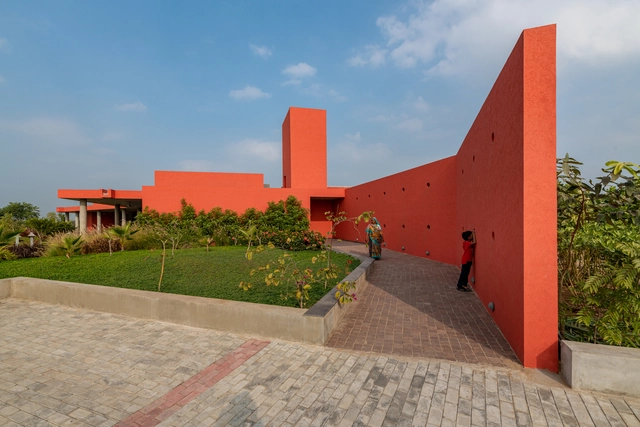
Art has always been a means for people to connect with space, and art movements have served as a platform for exploring new relationships with architecture. By incorporating art into buildings and interior spaces, they have been transformed, resulting in a fusion that creates beautiful, inspiring, and spiritually uplifting environments. Throughout history, various art movements, such as the Renaissance in the 17th century, Baroque in the 18th century, and Art Nouveau, Art Déco, and Bauhaus in the early 20th century, have had a significant impact on architecture. Architects drew inspiration from the ideals, concepts, stylistic approaches, and techniques of these movements, using them to create large-scale habitable structures. As the home is a fundamental expression of an architectural movement and the simplest canvas to exhibit the artistic ethos of any particular era, studying the interior spaces of houses provides a detailed picture of art's influence on spatial organization, furniture design, product patterns, and user interaction.












































