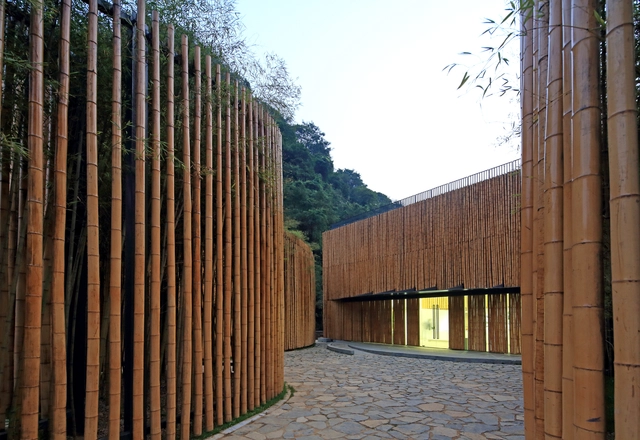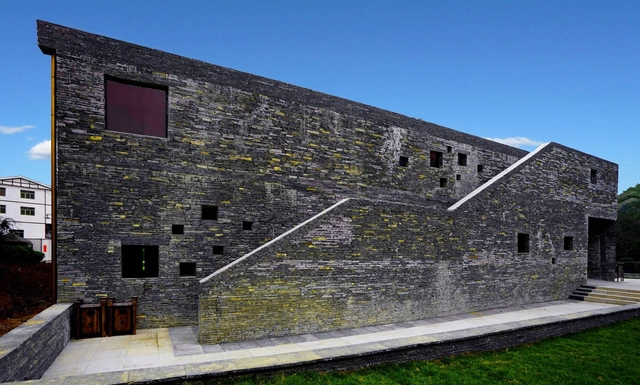
Guizhou: The Latest Architecture and News
The World's Largest Telescope Takes Shape in Southern China

Galaxies, quasars and gas clouds are a little bit closer, thanks to China's Five-Hundred-Meter Aperture Spherical Radio Telescope, or FAST. Built as the world's largest telescope, the project was made to sense radio waves from space. Sited in the Dawodang depression, a natural basin of the Guizhou Province in southwest China, the telescope was completed in September 2016. Now two years later, the telescope has begun to radically transform tourism and the urban evolution of Guizhou.
HaiLongtun Management Room / United Design U10 Atelier
Shui Cultural Center / West-Line Studio

-
Architects: West-Line Studio
- Area: 13808 m²
- Year: 2017
Limestone Gallery / 3andwich Design

-
Architects: 3andwich Design / He Wei Studio
- Area: 1350 m²
- Year: 2017
-
Manufacturers: TYMJ Home Furnishing
-
Professionals: Hongshang Design
Tourist Center of Anlong Limestone Resort / 3andwich Design / He Wei Studio

-
Architects: 3andwich Design / He Wei Studio
- Area: 1400 m²
- Year: 2017
-
Professionals: Hongshang Design
Town Folktales / FON STUDIO

-
Interior Designers: FON STUDIO
- Area: 480 m²
- Year: 2017
Guizhou Firestation / West-line studio
Stefano Boeri Architetti Designs Vertical Forest Hotel in Remote Chinese Valley

Stefano Boeri Architetti has unveiled plans for the Guizhou Mountain Forest Hotel, a 31,200 square meter (336,000 square foot) resort hotel located in the 10 Thousand Peaks Area of the province of Guizhou, China. Nestled in the Wanfeng Valley, the hotel design draws from the region’s dramatic landscape, recently named one of the New York Times’ top destinations of 2016.
Chetian Cultural Center / West-line studio
Call for Proposals: High-speed Railway Transportation Hub and CBD in Central Gui’an New District, China

The Gui’an New District, the eighth National New Districts in China, is located between Guiyang City and Anshun City, Guizhou Province with a planned area of 1,795 km2. The District, committed to the goal of “creating a city with pastoral landscapes”, will be built into a new leading area in inland economic development, a pilot area for innovation and development, an agglomeration of high-end service industries, an international area for leisure, vacation and tourism and a leading area for the construction of ecological civilization. The planning of a comprehensive high-speed railway transportation hub and CBD in central Gui’an New District strives to build it into an important transportation hub and central business district. The Management Committee of Guizhou Guian New District and the Planning and Construction Bureau of The Management Committee of Guizhou Guian New District hereby publicly call for the proposals for the planning of such a transportation hub and CBD as required, sincerely inviting the participation of experienced and qualified design agencies worldwide.
Registration deadline for international teams is on July 10th, 2015. More details below:

















































