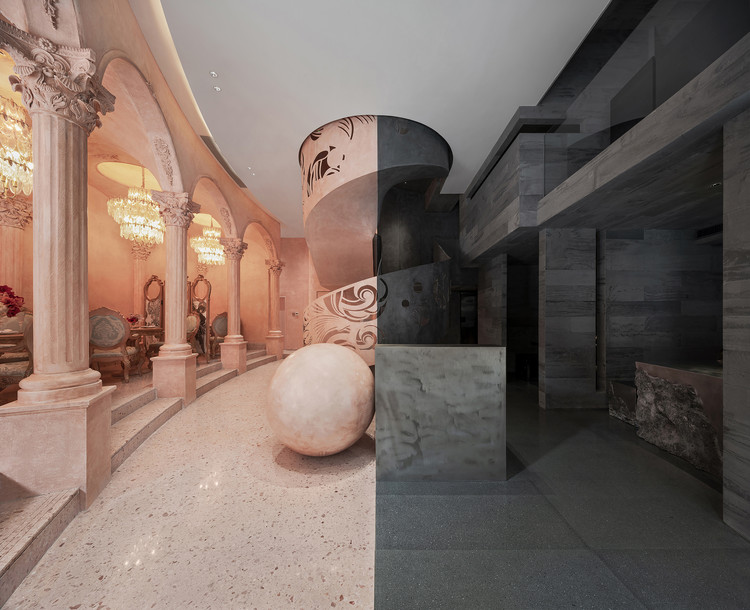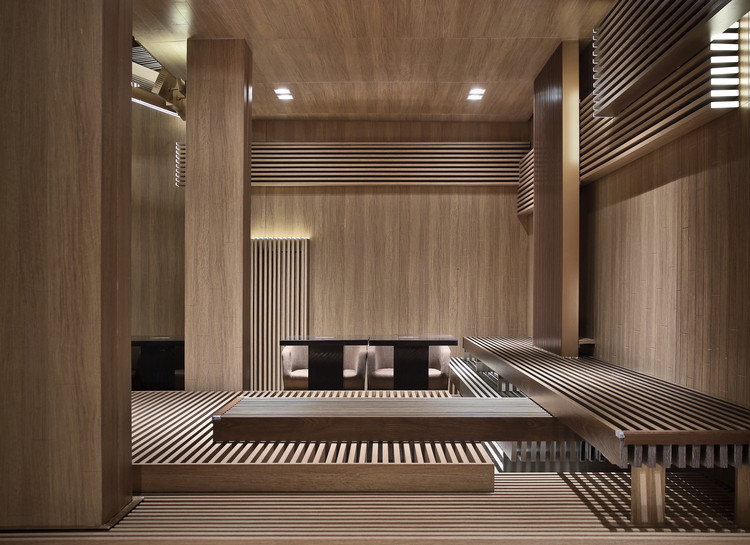
Guangzhou: The Latest Architecture and News
NetEase Guangzhou Headquarters / Atelier Y
Guangfa Securities Headquarters / JKP Architects

-
Architects: JKP Architects
- Area: 156578 m²
- Year: 2018
-
Manufacturers: Jangho Group
Ronald Lu & Partners Showcases Upgraded Concept for a Transit-Oriented Development

Ronald Lu & Partners, the leading TOD expert with over 60 TOD projects across China, is currently developing flagship Shunde ICC Country Garden Sanlonghui. Showcasing an upgraded TOD4.0 design concept, the mixed-use project generates “a harmonious relationship between people and the environment”.
Elevated Stations of Guangzhou Metro Line 21 / GDAD
Lan Chuang Space / BEING ARCHITECTS

-
Architects: BEING ARCHITECTS
- Area: 2500 m²
- Year: 2017
-
Professionals: BEING ARCHITECTS
LaiHui Coffee, Jiaoyu Road / Anson Design

-
Architects: Anson Design
- Area: 150 m²
- Year: 2019
The Urban Village / TEAM_BLDG
.jpg?1588940250)
-
Architects: TEAM_BLDG
- Area: 6000 m²
- Year: 2019
-
Manufacturers: Electrolux, Magis
Guangzhou Vanke Cloud / HCD-iDEA
X-ROOM Creative Office / Zai Yu Space Design

-
Architects: Zai Yu Space Design
- Area: 350 m²
- Year: 2019
-
Manufacturers: Acor, Toto
GWP Creates Fengsheng 101 Tower, a New Landmark in Guangzhou's Skyline

GWP Architects imagined a mixed-use development tower, reaching a height of 200 meters with a total construction area of approximately 81,000 square meters. Located in Guangzhou, the project entitled Fengsheng 101, includes hotels, offices, apartments, and commercial stores.
Ledeer Daycare Center / Credohus
Goettsch Partners Creates New Central Gathering Hub and Landmark Tower in Guangzhou, China

Goettsch Partners (GP) has unveiled its design for a mixed-use project in Guangzhou, China. The 300,000-square-meter complex entitled Poly 335 Financial Center, scheduled for completion in 2023, features a landmark 335-meter tall tower.
La Moitié Restaurant / One Fine Day Studio

-
Architects: One Fine Day Studio
- Area: 326 m²
- Year: 2019
JKP Architects completes Guangfa Securities Headquarters

Located in the Zhujiang New Town district of Guangzhou, the Guangfa Securities Headquarters has just been completed. Designed by Jaeger Kahlen Partner, the 308-meter tall super high rise is the latest addition to the skyline of the city.
Yi's House Showroom / Peng & Partners

-
Architects: Peng & Partners
- Area: 300 m²
- Year: 2018
-
Manufacturers: Louis Poulsen
-
Professionals: Moonlight Lighting Consultancy Co.Ltd, AGN
Come into the Light / INSPIRATION GROUP

-
Architects: INSPIRATION GROUP
- Area: 240 m²
- Year: 2019
JINYI Cinema / One Plus Partnership

-
Architects: One Plus Partnership
- Area: 1854 m²
- Year: 2019
Stone Art Gallery / O-office Architects

-
Architects: O-office Architects
- Area: 1270 m²
- Year: 2013




























.jpg?1588940304)
.jpg?1588940320)
.jpg?1588940474)
.jpg?1588940528)
.jpg?1589327044)

























































