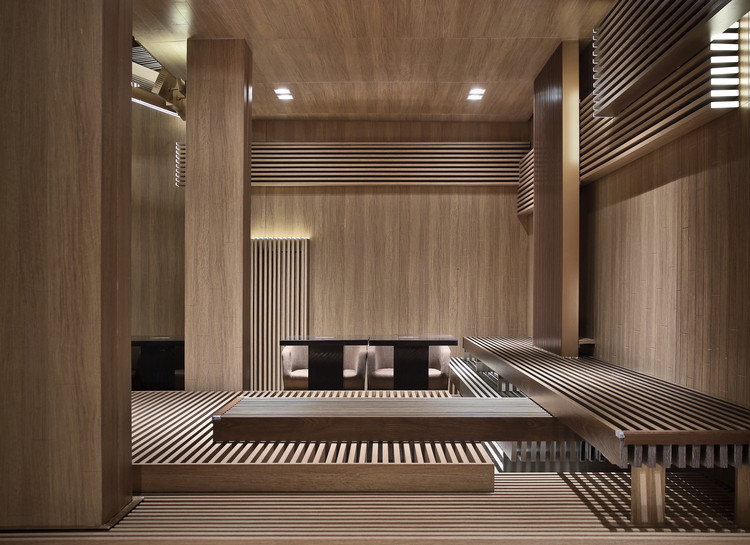
-
Architects: One Plus Partnership
- Area: 1854 m²
- Year: 2019
-
Photographs:Jiangnan Photography

Text description provided by the architects. As a commonly used building material, wood is widely selected for architectural, interior and landscape spaces. Wood pattern always give people the sense of warmth and comfort. Hence, the designers have decided to pay a tribute to this traditionally used material, wood with a modern twist.





















