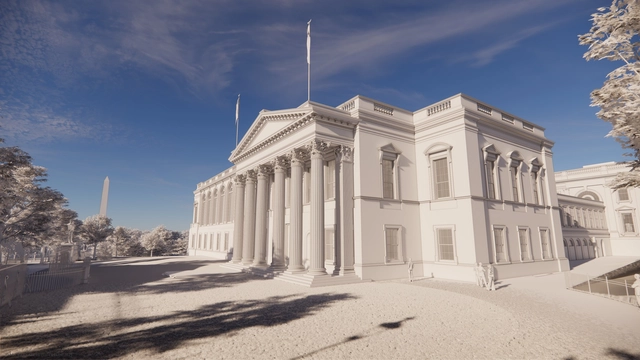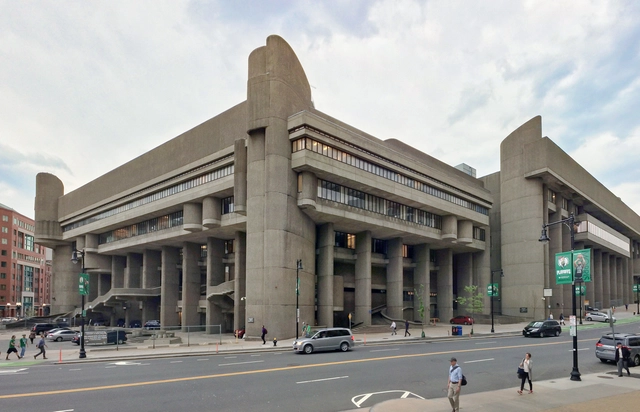
Tashkent, the capital of Uzbekistan and one of the oldest cities in Central Asia, has long been shaped by a hybrid culture. Located at a strategic point along the Silk Road, the city developed an architectural tradition defined by inner courtyards, domes, decorative ceramics, and Islamic geometric patterns. The annexation by the Russian Empire in the 19th century introduced administrative buildings, orthogonal squares, and straight avenues, creating a dual urban fabric — between the “old” Eastern city and the “new” European one — in which contrasts and overlaps became the norm.
During the Soviet period, when Tashkent became the capital of the Uzbek Soviet Socialist Republic and received intense migration from across the union, the city was transformed into a modernist showcase. The coexistence between Islamic heritage and the ideology of socialist progress found a new inflection point with the 1966 earthquake, whose destruction triggered a large-scale reconstruction effort involving architects from across the USSR. Massive housing complexes, cultural institutions, and monumental buildings emerged, reinterpreting local motifs through ideological and technological language. It was in this context that the Palace of Peoples’ Friendship took shape.






















































