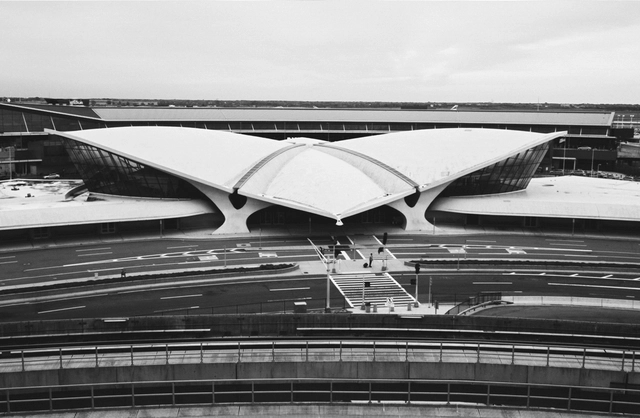
The dawn of nuclear power, dramatic advances in rocketry, and the desire to be the first to put men into space and on the moon, kick-started an era known as the ‘Space Age’. Upon the closure of WW2, both the Soviets and the Allies found themselves in a state of antagonism, as they both began to struggle to make advancements in space exploration before the other, a race for space. The era would give way to rapid advancements in technology and huge accomplishments including the moon landing in 1969. The Space Age aesthetic completely changed the way designers visualized the new world and left a dramatic impression on architecture and interiors. A new vision of futurism and prosperity.



























