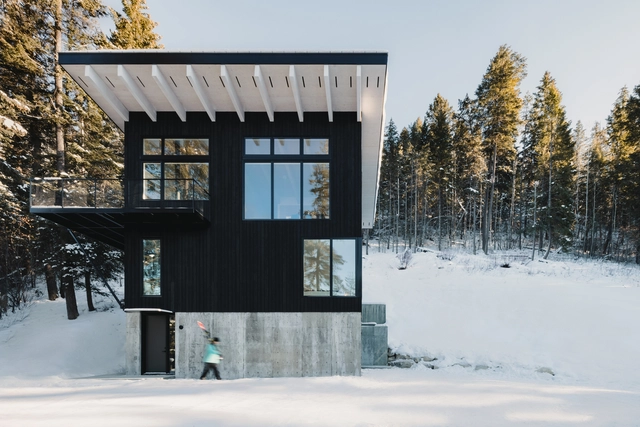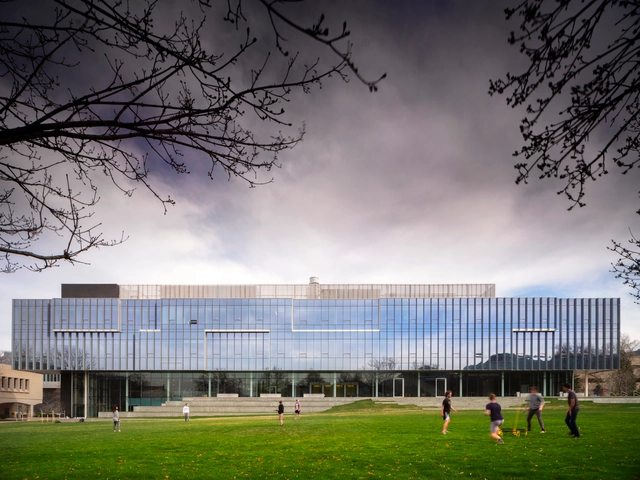-
ArchDaily
-
Golden
Golden: The Latest Architecture and News
https://www.archdaily.com/995537/columbia-river-valley-lookout-twobytwo-architecture-studioValeria Silva
https://www.archdaily.com/937652/eastwatch-house-f9-productionsAndreas Luco
https://www.archdaily.com/909862/coorstek-center-bohlin-cywinski-jacksonMartita Vial della Maggiora
 © Nic Lehoux
© Nic Lehoux



 + 16
+ 16
-
- Area:
87000 ft²
-
Year:
2012
-
Manufacturers: ELEVATE, Interface, Black Roofing, Carlisle SynTec, EFCO, +6Formica, Johns Manville, Kone, Shildan, Southwestern Hollow Metal, Viracon-6 -
https://www.archdaily.com/884244/marquez-hall-at-colorado-school-of-mines-bohlin-cywinski-jackson-plus-anderson-mason-dale-architectsRayen Sagredo
https://www.archdaily.com/497280/kicking-horse-residence-bohlin-cywinski-jackson-association-with-bohlin-grauman-miller-architectsCristian Aguilar
https://www.archdaily.com/443969/national-renewable-energy-laboratory-smithgroupjjrJavier Gaete
https://www.archdaily.com/157626/golden-high-school-nac-architectureSofia Balters







