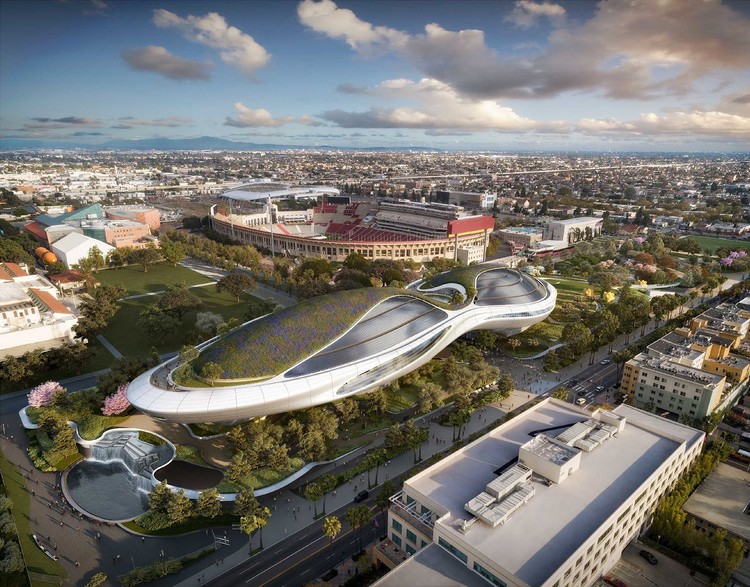
Scheduled to open in 2025, the Lucas Museum of Narrative Art in Los Angeles’s Exposition Park, reveals the latest details in the construction and addition of artwork. The first of its kind, the Lucas Museum, founded by filmmaker George Lucas and his wife Mellody Hobson, will be devoted to all forms of visual storytelling, including painting, photography, sculpture, illustration, comic art, performance, and video. Designed by Ma Yansong of MAD Architects with Michael Siegel of Stantec, the five-story and 27900 square-meter building will feature a gallery space, two state-of-the-art theaters, and dedicated spaces for learning and engagement, dining, retail, and events.

























