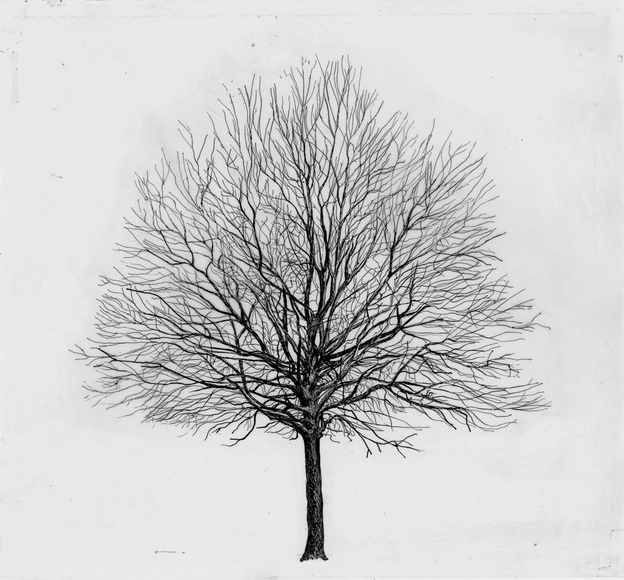
First drafted by Renzo Piano and developed by RPBW and OBR, the Waterfront di Levante is a project that aims to transform what was previously the back of a port into a new urban front on the sea. The development is planned to become a new landmark on the seafront of Genoa, Italy, by bringing new urban and port functions, both public and private, to an underutilized area. By controlling the built-to-open area ratio, it also seeks to enhance the connection between the city and the sea. The project introduces functions such as the new Urban Park, a new dock, residences, offices, student housing, retail facilities, apart-hotels, and a new sports hall.


























.jpg?1535539469&format=webp&width=640&height=580)



















