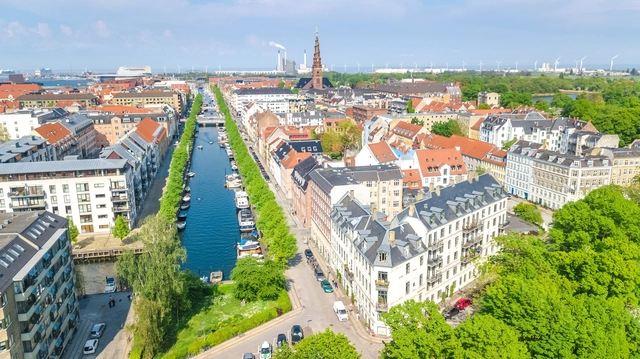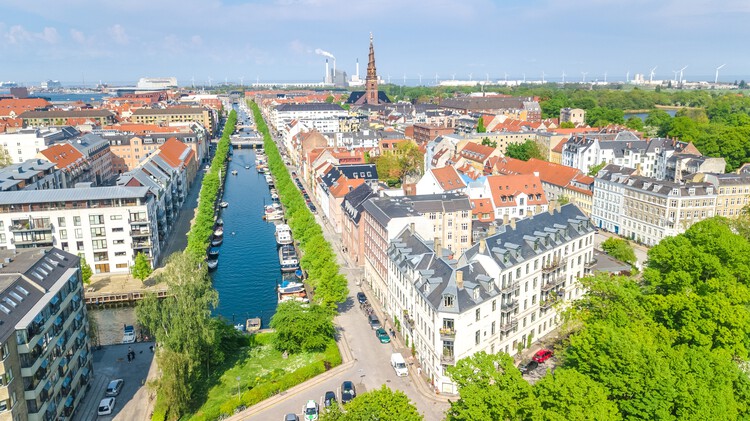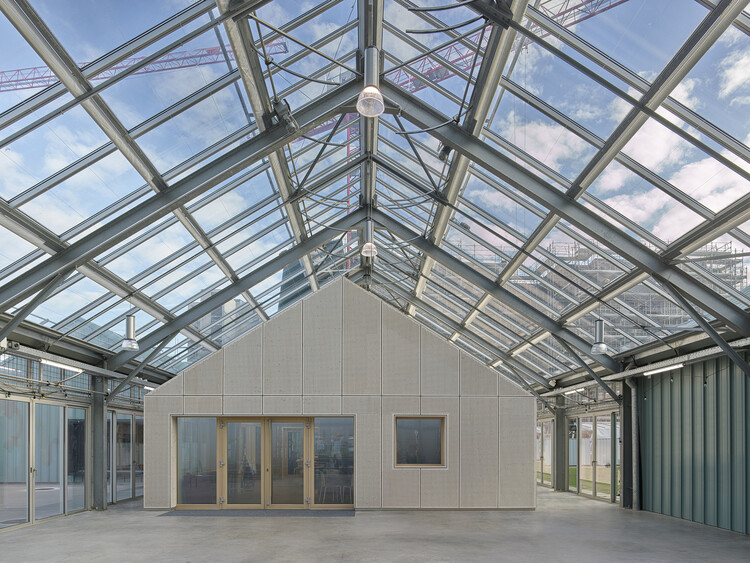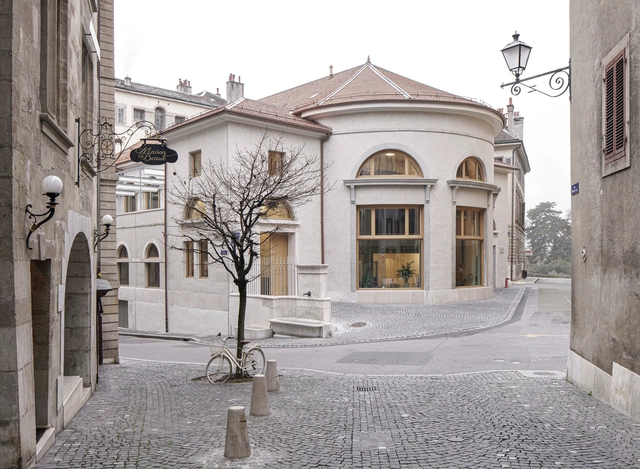
The Economist Intelligence Unit (EIU) has released its Global Liveability Index for 2025, assessing 173 cities worldwide across five categories: stability, healthcare, culture and environment, education, and infrastructure. This year, Copenhagen has taken the top position, ending Vienna's three-year run as the world's most liveable city. The Danish capital earned high scores in stability, education, and infrastructure, narrowly surpassing Vienna, which saw a decline in its stability rating following recent security incidents. The average global liveability score for 2025 remains steady at 76.1 out of 100, unchanged from 2024. While year-on-year improvements were recorded in healthcare, education, and infrastructure, these were offset by a continued decline in stability, driven by rising geopolitical tensions, civil unrest, and increased security threats in several regions.







































































































