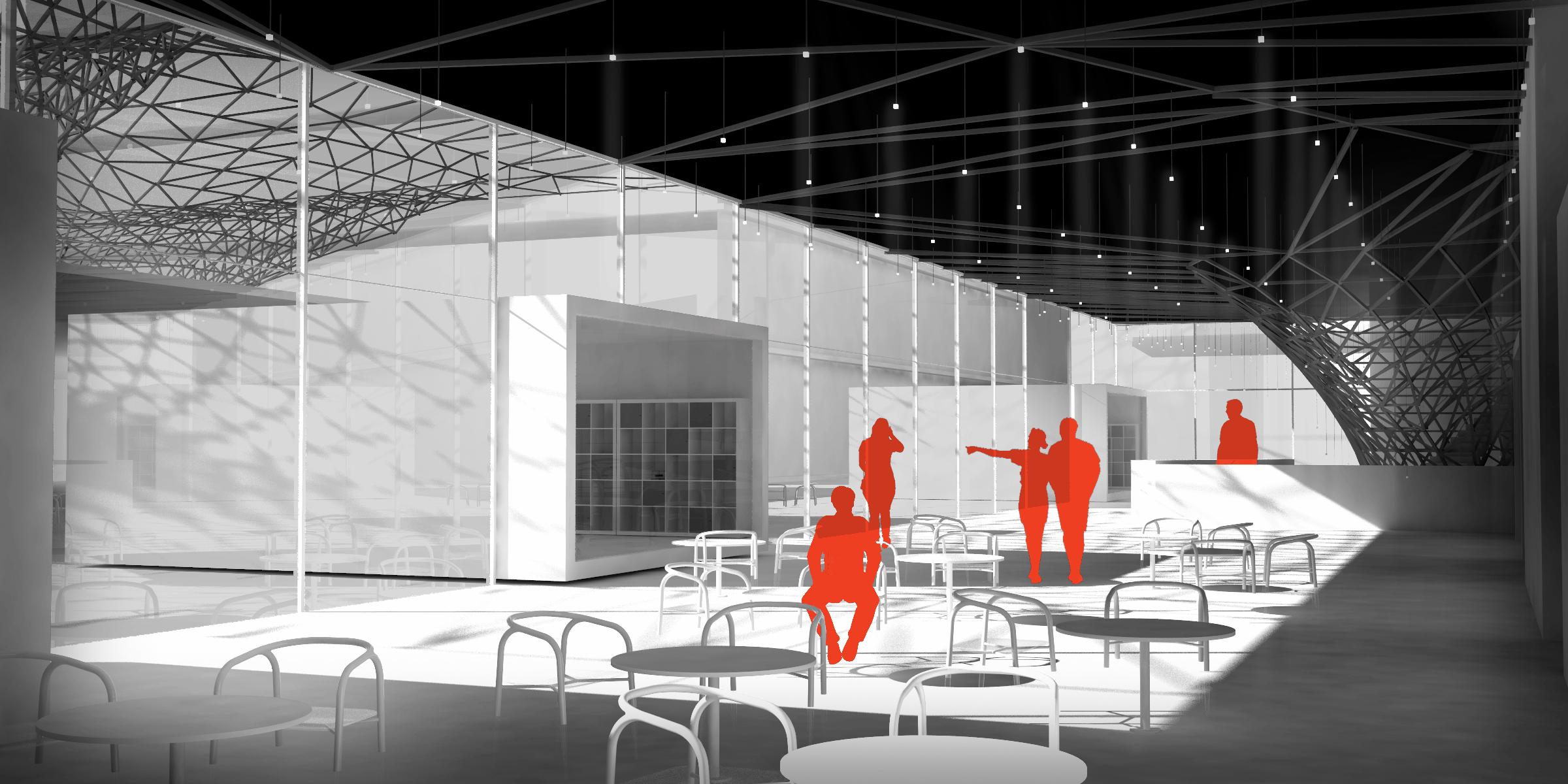
Space exploration isn’t merely a testament to human ambition or a quest for new territories and resources. Our ventures beyond Earth’s atmosphere are driven by a deeper purpose: to understand better our place in the cosmos and to pioneer innovations that can transform life on our home planet.
While venturing beyond our planet captures the imagination, the true impact of space exploration may be felt much closer to home. Public perception often frames space exploration as a distant endeavor with limited relevance to terrestrial challenges. However, this perspective overlooks the substantial contributions of space programs to our world. By driving technological innovation, expanding our scientific knowledge, and inspiring future generations, space exploration has proven to be an invaluable catalyst for addressing global issues.














