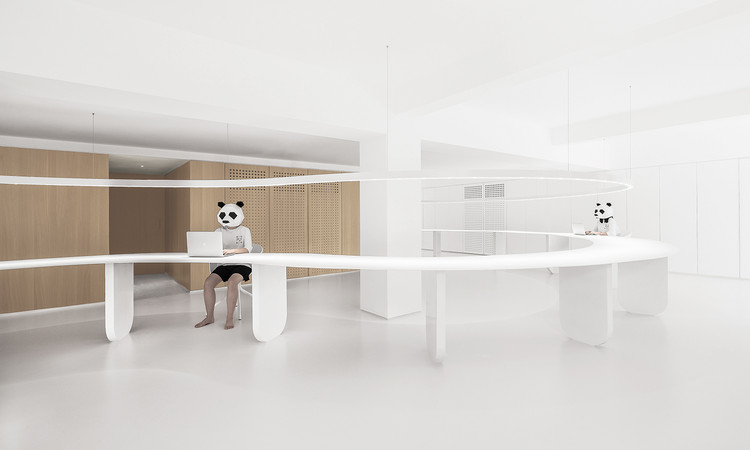In the mountain valleys of China’s Fujian Province, thousands of large, rammed earth fortresses lay abandoned. Once used for both defense and collective housing, the tulou typology is an integral part of the region’s cultural heritage, with 46 of them being recognized by UNESCO as World Heritage Sites. Despite this, the rural communities surrounding them have struggled to find new roles and purposes for these buildings. Going beyond the need for conservation, architect Xu Tiantian of DnA_Design and Architecture set out to develop and adapt this heritage to reintroduce it into community life. The Fujian Tulou | Adaptive Reuse project recently won the Gold Prize of Holcim Awards 2023 for Asia-Pacific, recognized for creating “an exemplary model for building conservation initiatives.” In a video interview for ArchDaily, Xu Tiantian discusses the principles that underpin this initiative and the potential outcomes of adaptive reuse in rural communities.
Fujian: The Latest Architecture and News
Restoring a Symbol of Collective Memory: Holcim Award Winner Xu Tiantian Discusses the Impact of Adaptive Reuse
https://www.archdaily.com/1017970/restoring-a-symbol-of-collective-memory-holcim-award-winner-xu-tiantian-discusses-the-impact-of-adaptive-reuseMaria-Cristina Florian
Wuyishan Bamboo Raft Factory / TAO - Trace Architecture Office
https://www.archdaily.com/878703/wuyishan-bamboo-raft-factory-tao-trace-architecture-officeJoanna Wong
CUN Panda Office / PANDA Design
https://www.archdaily.com/929515/cun-panda-panda-design舒岳康 - SHU Yuekang
HAIGAN Seafood Restaurant / Xiamen Fancy Design & Decoration

-
Interior Designers: Xiamen Fancy Design & Decoration Co., Ltd.
- Area: 1200 m²
- Year: 2018
-
Manufacturers: FOREX
https://www.archdaily.com/900805/haigan-seafood-restaurant-xiamen-fancy-design-and-decoration舒岳康
Fengying·Stone Art Museum / GOA
https://www.archdaily.com/900241/fengying-star-stone-art-museum-goa舒岳康
Old Building Renovation on Zhenbang Road / TEAM BLDG
https://www.archdaily.com/892577/old-building-renovation-on-zhenbang-road-team-bldg罗靖琳 - Jinglin Luo
Renovation of Captain's House / Vector Architects
.jpg?1494959021&format=webp&width=640&height=580)
-
Architects: Vector Architects
- Area: 470 m²
- Year: 2017
https://www.archdaily.com/871448/renovation-of-captains-house-vector-architectsJoanna Wong
Returning Hut / FM.X Interior Design

-
Architects: FM.X Interior Design
- Area: 390 m²
- Year: 2015
https://www.archdaily.com/797863/returning-hut-f-interior-design尚夕云 - SHANG Xiyun





























.jpg?1494959182)
.jpg?1494959395)
.jpg?1494959171)
.jpg?1494959371)
.jpg?1494959021)





