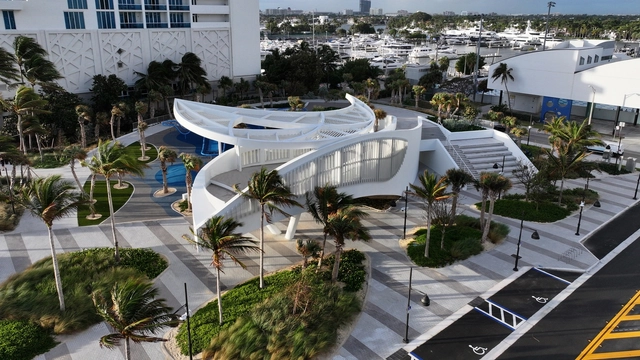
-
Architects: Brooks + Scarpa Architects
- Area: 52300 m²
- Year: 2022
-
Professionals: PLAN(t), Keith Engineering, RGD, Sasso, Brooks + Scarpa, +1


New York-based architecture studio ODA has revealed the design of its newest project in Fort Lauderdale, Florida. The 47-story tower is located south of the New River in the Rio Vista neighborhood. The program comprises 830 residential units, studios with two bedrooms, while also offering ample space for amenities and commercial use, measuring 13,000 square feet. At ground level, the project incorporates a large corner plaza. By placing functions for the public at the lower levels, the project aims to activate the walkways and public spaces, thus adding to the life of the neighborhood.

New York-based architecture studio ODA has revealed the design of Ombelle, a duo of residential towers in Fort Lauderdale, Florida. The two 43-story buildings will accommodate 1,100 rental units, completed with amenities and retail spaces. At the base of the building, an urban plaza connects the development to its neighboring area and Flanger Village. The Ombelle complex is ODA's second large-scale residential project in Fort Lauderdale. The first one, the Kushner tower, is located in the same district.

