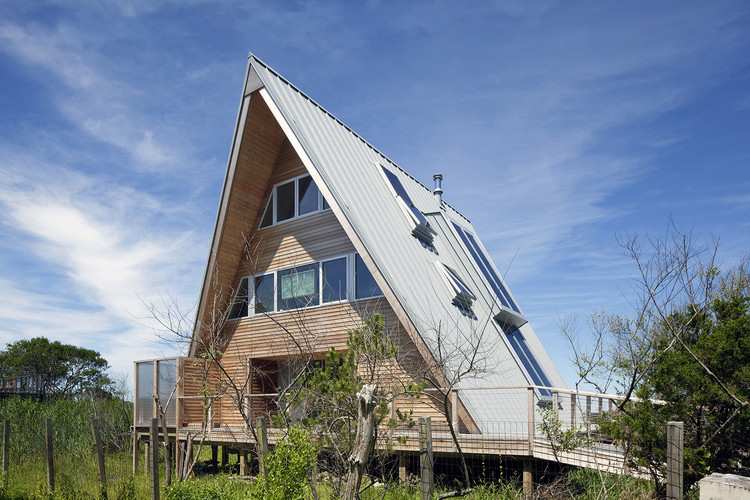
At just 1,310 feet (400 meters) across at its widest point, Fire Island, a barrier island to the south of Long Island in New York, may not seem like an ideal place to host a community. Nonetheless, the island is home to a number of small villages, whose seclusion and proximity to the ocean make them popular getaway locations. With its beach atmosphere (the community is only accessible by ferry) and its growing reputation from the 1960s onward as a safe space for the gay community, Fire Island Pines is one such popular summer destination. As the village grew in the post-war years, the care-free recreational lifestyle encouraged by Fire Island Pines' setting was an ideal proving ground for many of the ideals of mid-century modernist house design, with architects such as the prolific Horace Gifford—who designed 40 homes in Fire Island Pines alone—answering the call.







