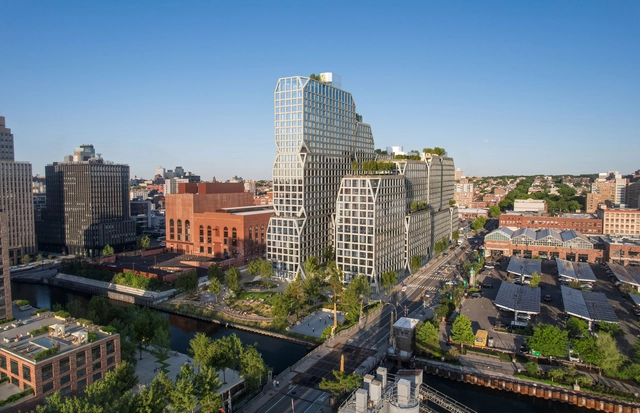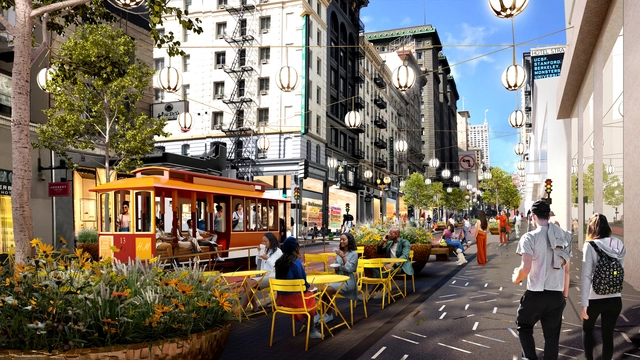
Boat docks and harbors are liminal spaces where the shore marks the meeting of land and water, and serve as a space for the convergence of culture, industry, and community. For those who work at sea, from commercial fishers to marine freight operators, the dock is a threshold between labor and rest, between oceanic uncertainty and terrestrial stability. For others, the dock serves as a gateway to recreation, sport, and adventure, accommodating everything from rowing clubs to family sailing trips. And for many who never board a vessel, the dock offers a powerful connection to the marine environment where one can pause, observe, and engage with the rhythmic tides.





















































