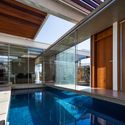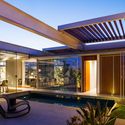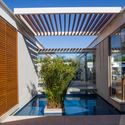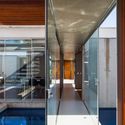
The concept of "eyes on the street" is perhaps the most famous within architectural and urban literature when it comes to urban security. Jane Jacobs uses this expression to refer to people who - consciously or unconsciously - use public spaces or observe them from their homes, generating natural surveillance. A movement that, within our discipline, is encouraged both through quality public spaces and through the powerful relationship between the public and private created through building facades. Advocating for this daily control, Jacobs believes in a way of making architecture and cities that condemns excessive verticalization, reinforced by isolated buildings and single-use ones that deny contact with the street












































