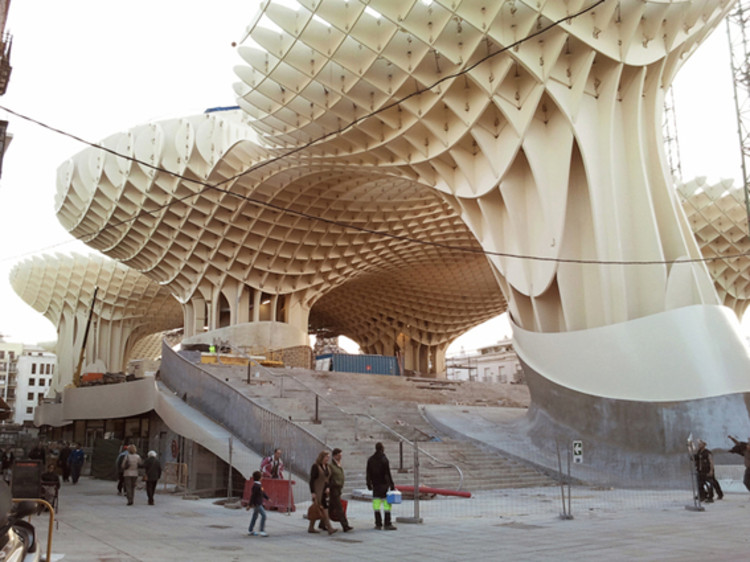
by Steve Sanderson
This is the first in Practice 2.0, a regular series of posts guest authored by our friends at CASE (@case_inc), focusing on technology and innovation in the building industry. While we all share tremendous enthusiasm for the opportunities afforded by technology, my particular interests are on gaining better, more timely access to information and improving building performance through informed decision making. Given the proximity to Earth Day (better late than never), I’m going to start things off with a related post. You can expect future posts to focus on building simulation and evidence-based design, with an emphasis on energy, validation and standards. You can also expect to hear a lot about Passive House.
Last Wednesday, I had the pleasure of seeing Ed Mazria of Architecture 2030 speak at Cooper Union. For those that don’t know, Mazria and his organization have been instrumental in raising awareness of the enormous impact of buildings on climate change. His initiative, The 2030 Challenge, has been adopted (in varying degrees) by the most influential organizations on the built environment in the United States, including: the Federal Government, US Army, State of California, AIA and ASHRAE, among others. What does that mean? It means these organizations will require (or encourage) all new construction and major renovations to be carbon neutral by the year 2030.
Sounds good right? Frankly, it sounds awesome, but when you dig deeper into how this is received by the industry, you come away with a different perspective. As a building technology consulting firm, we interact with a diverse group of stakeholders from across the industry, representing all of the organizations noted above. In conversations with these individuals about the goals set out by The 2030 Challenge, you can basically group nearly everyone into one of two groups: The Blissfully Ignorant or The Fearfully Aware.

















