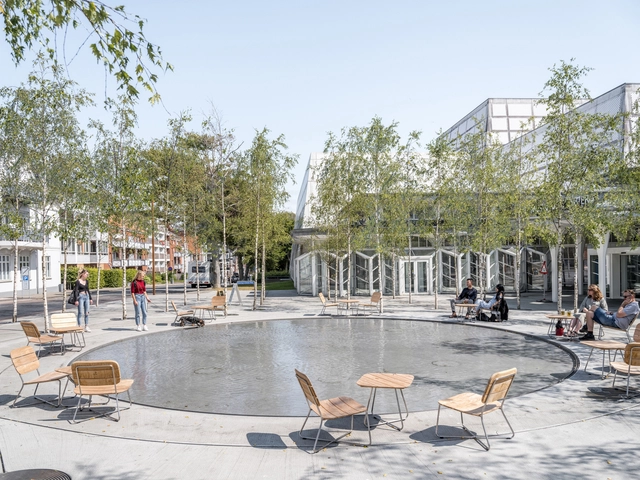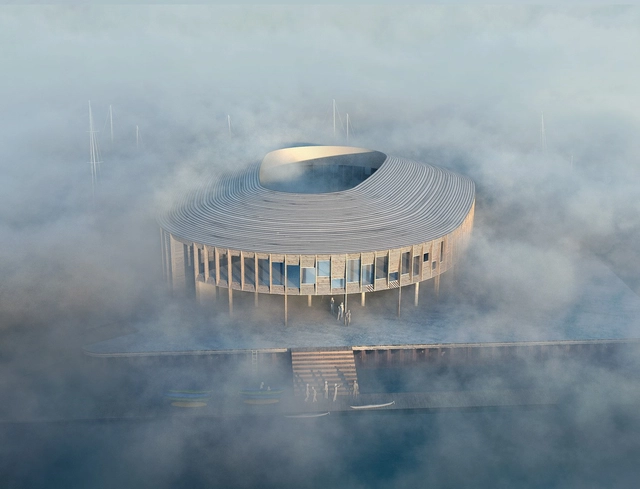
Henning Larsen has just launched a new initiative in Esbjerg, Denmark, aimed at rethinking urban spaces through the perspectives of teenage girls. Developed in collaboration with Esbjerg Municipality, Ramboll, Catapult Projects, and KOMPAN, the project builds on research from the Urban Minded framework to explore how co-creation can shape more inclusive public environments. Supported by a 2.3 million DKK grant from the Villum Foundation and 485,000 DKK from the Ramboll Foundation, the initiative seeks to address an often-overlooked demographic in urban planning. As cities continue to evolve, conversations around gender-inclusive urban spaces have gained momentum, particularly in light of International Women's Day.








































