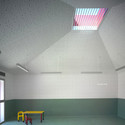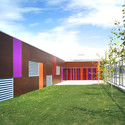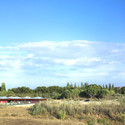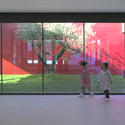
Educational: The Latest Architecture and News
Biotehniska Fakulteta / Arhitektura Krušec
Dreilinden School Propsteimatte / Lussi + Halter

-
Architects: Lussi + Halter
- Year: 2005
-
Manufacturers: MEGA
Pine Community School / Riddel Architecture

- Year: 2009
Mechatronik / Caramel Architekten
Knarvik Kindergarden / M3 Architecture

-
Architects: M3 Architecture
- Area: 1000 m²
- Year: 2009
Old Mutual Central Campus / Perry + Anderson Architecture
National Laboratory of Genomics / TEN Arquitectos
Myongji University Bangmok Library / Gansam Architects & Associates

Architect: Gansam Architects & Associates Location: Seoul, Korea Project Architect: Taijip Kim Design team: Kiyoung Han, Mijung Kim, Myunghee Jang, Sun A Park, Kyungsu Jeong Project Year: 2007-2010 Photographs: Gansam Architects & Associates
Benetton Nursery / Alberto Campo Baeza

-
Architects: Alberto Campo Baeza
- Area: 1868 m²
- Year: 2006
Centre of Pedagogic Multimedia Resources / Béal & Blanckaert
Omega Block / Daniel Bonilla Arquitectos

- Year: 2009
Rosales del Canal Kindergarden / Magén Arquitectos
In Progress: Design Kindergarten / CEBRA

CEBRA has been designing several buildings for young users, (we recently featured their 1st-3rd grade building) and their new Design Kindergarten attempts to break preconceived notions of “what a school should look like” as a way to pique children’s curiosity and creativity. Still in progress, the daycare center’s organization is based around different “themes” that focus of specific activities -in this case art, design and architecture. This is somewhat new to the Danish model of daycare, as the building will turn into more of an educational preschool facility where knowledge is acquired, not though a formal lesson, but rather through play. In addition to the architectural strategy of redefining a daycare center, the client/architect relation is something to be noted. The parents participated in the design process in a very active way, offering ideas and criticism to push the project forward.
More images, videos and lots of diagrams after the break.
AD Round Up: Educational Architecture Part III

Projects from South America and Europe in this third part of our educational architecture selection. Check them all after the break.
Gerardo Molina School / Giancarlo Mazzanti As the Project will be winding and turning it will be opening to the city, leaving space for small squares and exterior parks for public usage, leaving behind the bars and walls that stereotyped education institutions as closed spaces. The conformation of small squares and green spaces with trees direct on the surrounding streets, accompanied by the auction modules, will redefine direct accesses (read more…)
The School at Bülowsvej / CEBRA
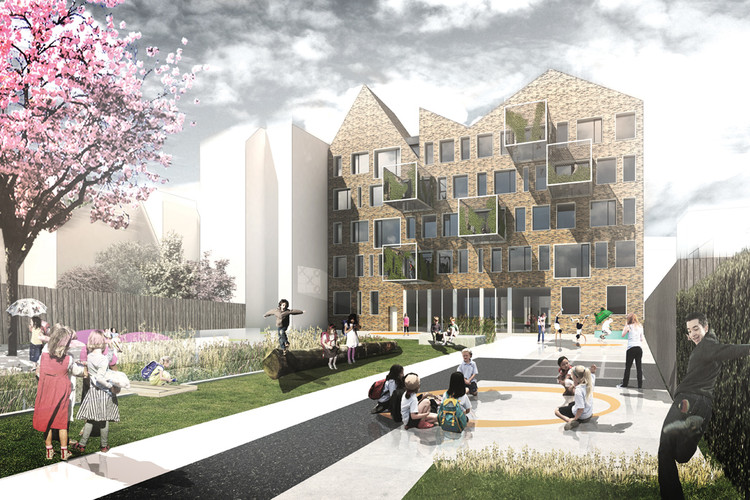
CEBRA is working on an extension to the School at Bülowsvej in Frederiksberg, Copenhagen. The extension is a new, solitary building housing kids from 1st to 3rd grade.
More images and architect’s description after the break.
Chaparral Science Hall / Yazdani Studio of CannonDesign
Julio Mario Santo Domingo Building / Daniel Bonilla Arquitectos

- Year: 2007
Zollverein School of Management and Design / SANAA

Architects: Kazuyo Sejima + Ryue Nishizawa / SANAA Client: Zollverein School Location: Essen, Germany Construction start: March 2005 Completed: July 2006 Project architect: Nicole Berganski Associate architects: Böll & Krabel Built area: 5.000sqm Masterplan: Rem Koolhaas, OMA Landscape: Agence Ter Photos: Iwan Baan



















































