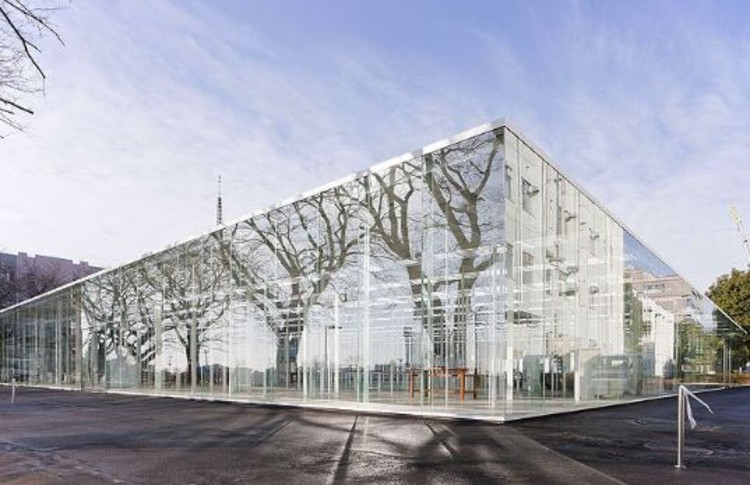
-
Architects: Bonnard Woeffray Architectes
- Area: 4100 m²



BFLS won an international design competition in 2007 to design a new building for the Royal Welsh College of Music & Drama, Wales’ leading music and drama conservatoire. The new addition to the College’s professional training and performance facilities will comprise the 150‐seat Richard Burton Theatre, along with the 450‐seat Chamber Recital Hall, four Acting & Movement Studios and an Exhibition Gallery.
More images and architect’s description after the break.


Serero Architects’ winning design for a library and auditorium for the University of Amiens incorporates a wooden “smart skin” that controls the internal space ambiance and frames views. Resting in the middle of the campus, the new building will “constitute a central place for exchanges and meeting around technologies as well as the catalyst of an intense campus social life” explained the architect.

A few days ago, we introduced Junya Ishigami’s Kanagawa Institute of Technology Workshop, a lightweight studio space with an interesting interior due to 305 slender columns. Our friend, Brandon Shigeta, shared his photos with us that illustrate Ishigami’s technique of using column distribution as a space generator. Although the slender columns appear randomly distributed, the architects’ seemingly scattered order has created defined zones that subdivide the large studio workspace.
More images and more about the columns after the break.

Our friends from Studio One Eleven have just broken ground on Long Beach’s newest urban farm. The design is an extension of the New City School, a charter campus within the Long Beach Unified School District, that will teach children important lessons about the environment and nutrition.”The need to grow locally, provide affordable organic foods, and reconnect people to the land is an issue we are very passionate about at Studio One Eleven. All of our projects…represent our interest in improving the natural and built environment while creating a better community,” explained Michael Bohn, principal of the firm.
More images and more about the urban farm after the break.

Check out Junya Ishigami and Associates‘ amazing studio + workspace where students of the Kanagawa Institute of Technology get to spend their days designing. The studio is about the closest you can get to the feeling of working outside while being indoors. The floor-to-ceiling glass makes the building appear weightless and elegant, and the open plan preserves the building’s sense of transparency as the viewer’s eye can shoot directly across the uninterrupted space. 305 columns of various sizes support the stripped roof of skylights, yet their white color keeps the focus on the space and the view, not the structure. The columns, although seemingly random, as specifically placed to create the sensation of zoned spaces, but their nonrestrictive quality provides a flexible layout to suit the changing needs of students.
Inspiring place to design in, wouldn’t you agree?

Architects: Flansburgh Architects Location: Kamuela, Hawaii Partner in Charge: David A. Croteau, AIA Client: Hawaii Preparatory Academy Contractor: Quality Builders Inc. Project Management: Pa’ahana Enterprises LLC Civil Engineering: Belt Collins Hawaii Ltd. Structural Engineering: Walter Vorfeld & Associates Mechanical Engineering: Hakalau Engineering LLC Electrical Engineering: Wallace T. Oki, PE Inc. Surveyor: Pattison Land Surveying Inc. Sustainability Consultants: Buro Happold Consulting Engineers Completion Date: 2010 Construction Area: 6,100 square feet Construction Value: $650/sf Photographs: Matthew Millman
Conceived as a high school science building dedicated to the study of alternative energy, the new Energy Lab at Hawaii Preparatory Academy functions as a zero-net-energy, fully sustainable building. The project’s fundamental goal is that of educating the next generation of students in the understanding of environmentally conscious, sustainable living systems. The project targets LEED Platinum and Living Building Challenge certification. Recently completed in January 2010, the Energy Lab today strives as a living laboratory, furthering its educational goals as a functioning example of sustainability.



Situated in a residential neighborhood with buildings dating back to 1900, Reiulf Ramstad Arkitekter’s new kindergarten was required to have a “contemporary expression.” The school’s placement within the middle of a small park provides a protected outdoor area for the children to enjoy. The design offers two units for children between 1-3 years of age, and two units for older children between 3-6 years of age. These four units can operate both independently and together, as needed. All units share a common area and a kitchen in the heart of the building, while administration on the upper floor separated from the children areas.
More images after the break.