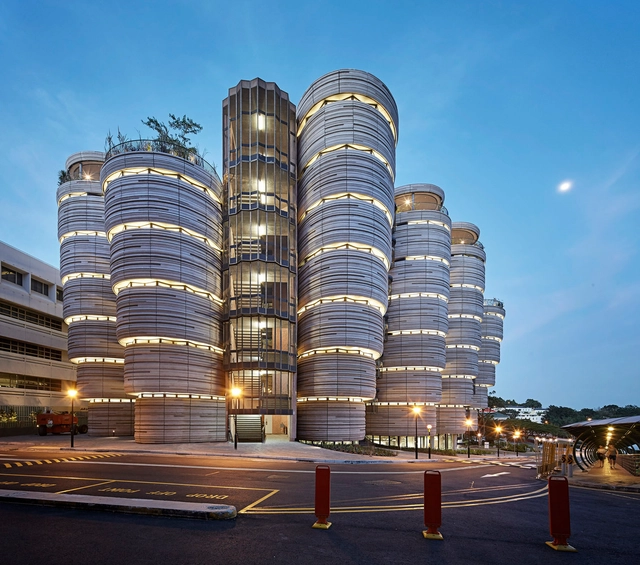
-
Architects: Heatherwick Studio
- Area: 14000 m²
- Year: 2015
-
Manufacturers: Jonite



If the architectural volte face of the late 1960s heralded the genesis of postmodernism, deconstruction, and a golden age of theory, it came at an equally destructive cost. Escaping the totalizing regime of modernism demanded from architects more than the promise of new ideas; it required the falsification of modernist axioms and the wholesale annihilation of its spiritual eidos. In this critical moment of death and rebirth, some pieces of the modern project survived only by hiding under the cloak of the technological progress, while others—like modern city planning—persisted only because there was no way to turn back the clock.





New York-based firm HWKN have revealed the design for what is to become the University of Pennsylvania's latest hub for entrepreneurs, researchers, and innovators. Dubbed "The Pennovation Centre," the project is the first major development within the Pennovation Works, and will occupy a 58,000-square-foot footprint on the campus' south.
A rejuvenation of the former DuPont laboratory, it is hoped that The Pennovation Centre will become an "iconic landmark" for pen, providing a "dynamic environment" for innovation in varied fields.

The Curtin University Master Plan has become the first project to receive a 5 Star Green Star-Communities Rating by the Green Building Council of Australia (GBCA). Helmed by AECOM and Donaldson and Warn architects, the plan sets forth a strategy for the renewal of the University's main campus in Bentley, Perth, aiming to create a "vibrant urban community" that combines commercial, retail, residential, educational, and transport infrastructure. Sustainability is a cornerstone of the project, which seeks to be adaptable to, and respectful of, its site and heritage.
The 5-star rating honours Australian Excellence in "innovation, design excellence, environmental sustainability, economic prosperity and liveability". Learn more about the project and view selected images after the break.

Work has begun on O'Donnell + Tuomey's first project in Hungary. The new collection of buildings and restoration projects for the Central European University in Budapest sits within existing courtyards in a dense area of the city. Bringing a total of 35,000m² of new space to the inner-city campus, the project consists of a new library spread across five floors, an auditorium, multiple public spaces, teaching and learning facilities, study rooms, and a café.






