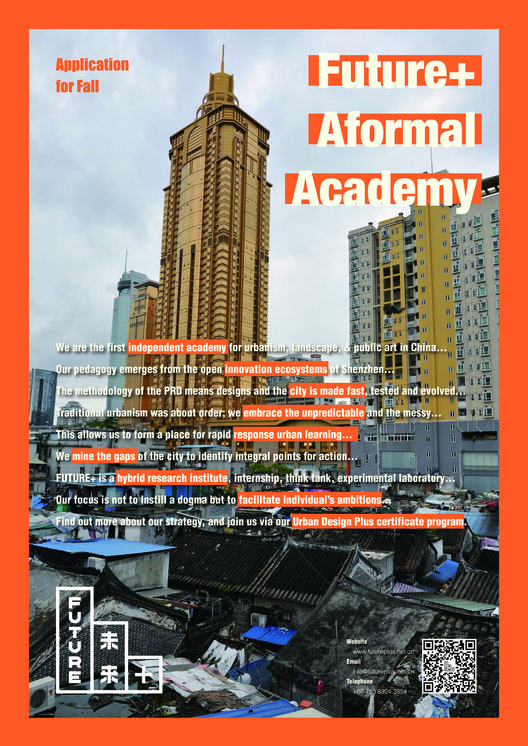
Architecturally Educated invites you to submit content to a new publication. The folly of architecturally education has begun to crumble. Overworked, underpaid and some may argue unnecessary, the profession of architecture has many questions to ask over the next 10 years. We believe these questions should first be posed to Architectural Education. An old decrepit model little changed since 1958, Architectural Education sets students up to fail, teaching very few practical skills which can be implemented in the real world. Instead it wallows in a void, somewhere between artistic representation and narrative’. Any quick google search for the term “Architectural Education” would reveal the state of the system with all top results returning calls for upheaval and overhaul.














.jpg?1484769681)
















