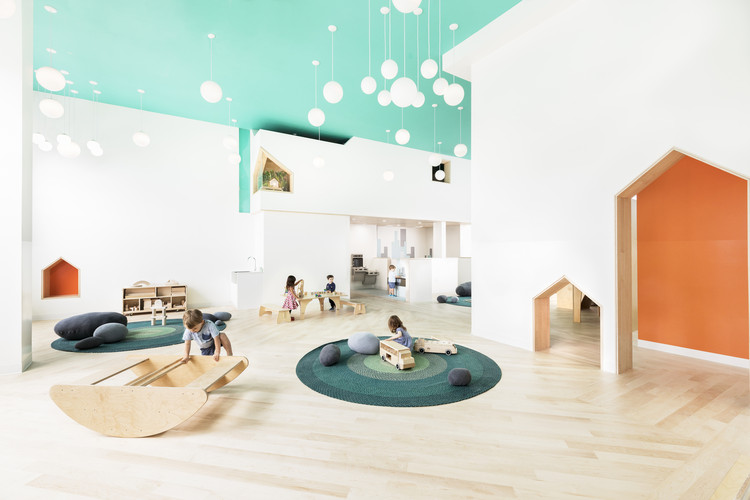
As democratizing catalysts, educational spaces play a fundamental role in shaping individuals and entire communities. These places, where students spend a significant amount of time developing their capabilities, skills, and competencies, are more than a background for the promotion of a fundamental right, they are key elements to providing equal opportunities for all.
Open and common facilities, such as schoolyards, courtyards, and auditoriums are great examples of how spaces can encourage students, teachers, parents, and community members to learn with each other in an active dialogue. Flexibility and accessibility are two other key points to promote the democratization of both design and education, as seen in programs that go beyond school time and encourage communities to participate, for example.


















![Cozinha em Frankfurt, Alemanha. Autoria desconhecida. Imagem em Domínio Público [PD-old]. Image via Wikimedia Commons The History of Kitchens: From the Great Banquets to the Built-in Furniture - Image 1 of 4](https://images.adsttc.com/media/images/620d/1ec9/0af3/0537/e06f/9a1e/thumb_jpg/frankfurter-kuche-via-wikimedia-commons-dominio-publico.jpg?1645027019)

![Homens colhendo uvas, desenhadas no estilo do antigo Egito, 1878. Fonte original: Ebers, Georg. "Egypt: Descriptive, Historical, and Picturesque." Volume 1. Cassell & Company, Limited: New York, 1878. p 060. Imagem sob licença Creative Commons [CC-BY-SA-2.5]. Image via Wikimedia Commons The History of Kitchens: From the Great Banquets to the Built-in Furniture - Image 3 of 4](https://images.adsttc.com/media/images/620d/1ec9/e2d8/a601/65d8/2660/thumb_jpg/men-harvesting-grapes-drawn-in-the-style-of-ancient-egypvia-wikimedia-commons-dominio-publico.jpg?1645027022)
![Ave assada no espeto. Disponível em Ilustração de uma edição de “The Decameron”, Flandres, 1432. Paris, Biblioteca Nacional, Arsenal, manuscrito 5070. Imagem em Domínio Público [PD Old]. Image via Wikimedia Commons The History of Kitchens: From the Great Banquets to the Built-in Furniture - Image 4 of 4](https://images.adsttc.com/media/images/620d/1ec9/e2d8/a601/65d8/265f/thumb_jpg/ilustracao-do-the-decameron-flanders-1432-paris-biblioteque-nationale-arsenal-manuscrito-5070-via-wikimedia-commons-dominio-publico.jpg?1645027019)




























.jpg?1594149242)









