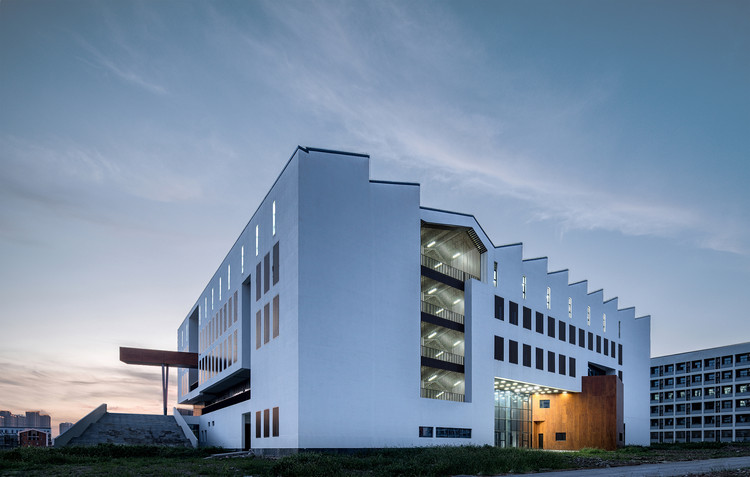
Architect Jørn Utzon, globally recognized for projects like the Sydney Opera House, introduced an innovative design featuring its iconic shell-shaped roofs. Though he achieved great fame in Oceania, Utzon was born in Denmark, and it was in his childhood city that his final project was realized. Inaugurated in 2008, the Utzon Center, which hosted the 2024 Obel Award ceremony, not only honors the culmination of his distinguished career but also marks the beginning of his enduring legacy.














































