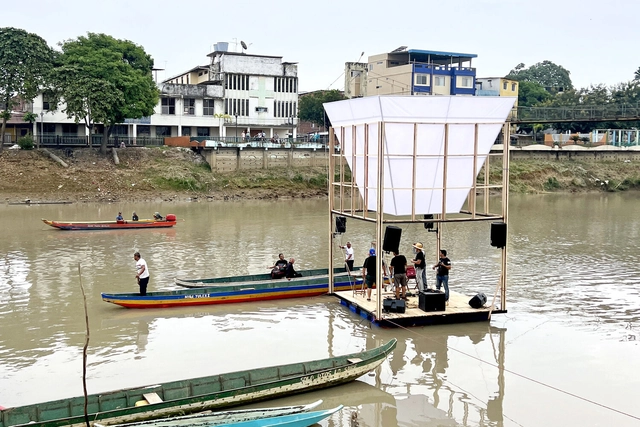-
ArchDaily
-
Ecuador
Ecuador
https://www.archdaily.com/1026765/the-pasture-house-diez-plus-muller-arquitectosPilar Caballero
https://www.archdaily.com/1026511/tile-chapel-jimenez-arquitectos-plus-fb-plus-estudioPilar Caballero
https://www.archdaily.com/1025453/yuyarina-pacha-community-library-al-bordeAndreas Luco
https://www.archdaily.com/1023403/3-house-baquio-arquitecturaPilar Caballero
https://www.archdaily.com/1022643/a-shelter-in-the-forest-espacio-and-luz-arquitectosPilar Caballero
https://www.archdaily.com/1022038/taller-atemporal-quinta-fachada-arquitectura-conscienteAndreas Luco
https://www.archdaily.com/1022179/foundations-house-holger-cuadradoAndreas Luco
https://www.archdaily.com/1021693/a-lodge-in-the-pigue-mestizo-estudio-arquitecturaPilar Caballero
https://www.archdaily.com/1021245/ceramics-workshop-number-1028-arquitectura-y-paisajeAndreas Luco
https://www.archdaily.com/1020715/las-pajareras-lodges-ignacio-munoz-plus-javier-mera-lunaAndreas Luco
https://www.archdaily.com/1020455/chaki-wasi-artisanal-center-of-the-shalala-community-la-cabina-de-la-curiosidadPaula Pintos
https://www.archdaily.com/1019824/guabo-house-ese-colectivoAndreas Luco
https://www.archdaily.com/1019358/cantera-house-taller-generalAndreas Luco
https://www.archdaily.com/1017959/the-candelabro-floating-cultural-platform-natura-futura-arquitecturaPaula Pintos
https://www.archdaily.com/1017637/irori-refuge-baquio-arquitecturaAndreas Luco
https://www.archdaily.com/1016159/agape-productive-housing-rama-estudioPilar Caballero
https://www.archdaily.com/1014304/casa-del-bosque-abel-guzman-larriva-plus-juan-vintimillaAndreas Luco
https://www.archdaily.com/1014224/picadero-gabriel-rivera-arquitectosAndreas Luco










