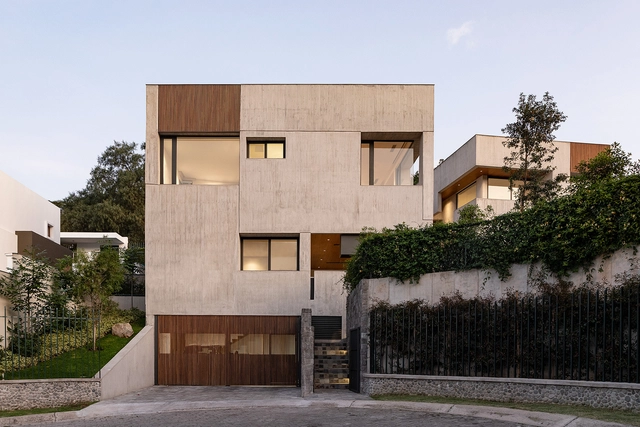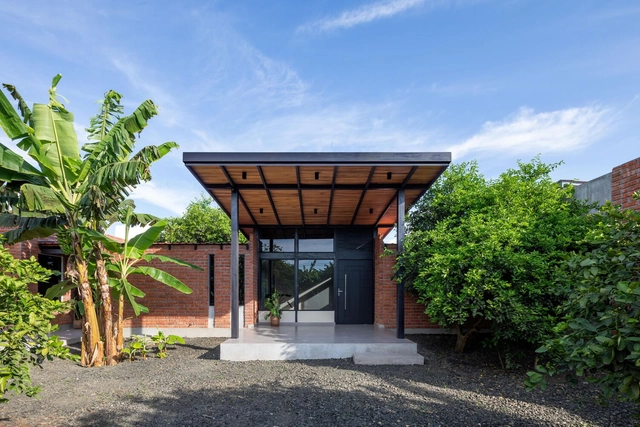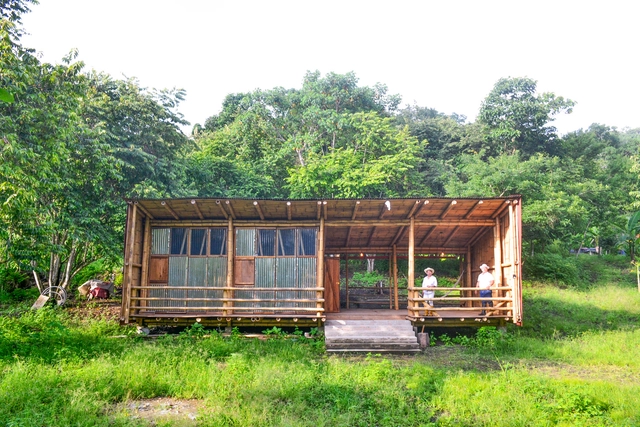-
ArchDaily
-
Ecuador
Ecuador
https://www.archdaily.com/1009757/office-shed-office-x-tohmeBenjamin Zapico
https://www.archdaily.com/1008844/quinchuyaku-house-emilio-lopez-herrera-arquitectoBenjamin Zapico
https://www.archdaily.com/1008303/2c-house-baquio-arquitecturaAndreas Luco
https://www.archdaily.com/1007886/tree-house-fb-plus-estudioClara Ott
https://www.archdaily.com/1007795/los-aposentos-house-bernardo-bustamante-arquitectosPilar Caballero
https://www.archdaily.com/1007569/la-ola-innovation-center-pdg-pata-de-galloBenjamin Zapico
https://www.archdaily.com/1007401/sula-prefabricated-home-diana-salvadorBenjamin Zapico
https://www.archdaily.com/1006090/bonica-apartments-diez-plus-muller-arquitectos-plus-arq-alvaro-borreroBenjamin Zapico
https://www.archdaily.com/1006154/cabin-in-la-cantera-la-cabina-de-la-curiosidadBenjamin Zapico
https://www.archdaily.com/1006127/fragmento-house-diez-plus-muller-arquitectosAndreas Luco
https://www.archdaily.com/1005624/perucho-house-pedro-calle-plus-el-sindicato-arquitecturaBenjamin Zapico
https://www.archdaily.com/1004739/el-limonar-house-termopolio-arquitecturaValeria Silva
https://www.archdaily.com/1003345/house-between-gardens-tec-taller-ecBenjamin Zapico
https://www.archdaily.com/1002273/napo-native-fauna-center-tower-caa-pora-arquitectura-plus-pinxcel-plus-comunidad-kichwa-ananguBenjamin Zapico
https://www.archdaily.com/1001434/the-floating-greenhouse-natura-futura-arquitectura-plus-juan-carlos-bambaBenjamin Zapico
https://www.archdaily.com/1001100/ra-house-bernardo-bustamante-arquitectosBenjamin Zapico
https://www.archdaily.com/1000112/atardeceres-house-fabrica-nativa-arquitecturaValeria Silva
https://www.archdaily.com/1000054/san-telmo-apartamentos-erdc-architectsValeria Silva














