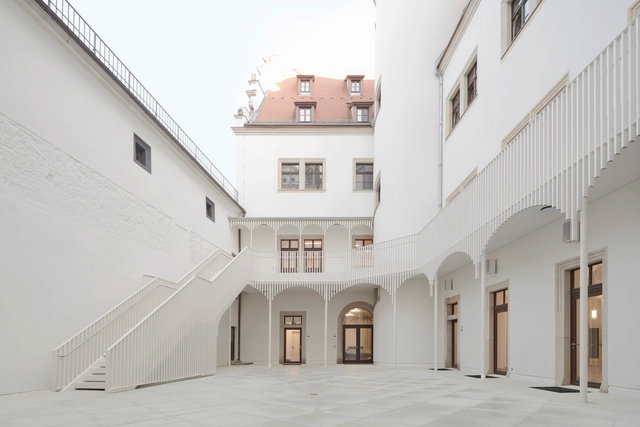
-
Architects: Alexander Poetzsch Architekturen
- Area: 1394 m²
- Year: 2023
-
Manufacturers: Gerflor, Mosa, Warema, Westag








Barcode Architects and Tchoban Voss Architekten have landed the win of the Dresden City Public Administration Headquarters design competition. The proposed building will have a dynamic, three-layered façade that compliments Dresden's architecture and carefully embeds it with its surroundings. The 34,000m2 'Verwaltungszentrum' will be part of a larger urban transformation of the Ferdinandplatz, and is expected to be complete in 2025.



The complications of war and violence demanded a bold piece of architecture to provoke the public's understanding of the impact it had on Germany. Daniel Libeskind chooses to engage with such events in his extension to Dresden's Military History Museum, by crashing a huge steel and concrete structure through the neoclassical facade, tearing apart the symmetry of the original building. Photographer Alexandra Timpau has captured the sharp edges and harsh angles of the museum's extension that convey the pain and the stark reality of war Libeskind and the museum refer to.


Florian W. Mueller's Singularity series is, in the photographer's own words, "just the building – reduced to the max." These deceptively simple shots of the summits of skyscrapers from around Europe and North America, each set against in infinite gradient of sky, are symbols of architecture's effort to reach ever higher in evermore unique ways. For Mueller, who is based in Cologne, they are an attempt at abstraction. In isolation—and especially when viewed together—they are remarkably revealing as studies of form and façade.

