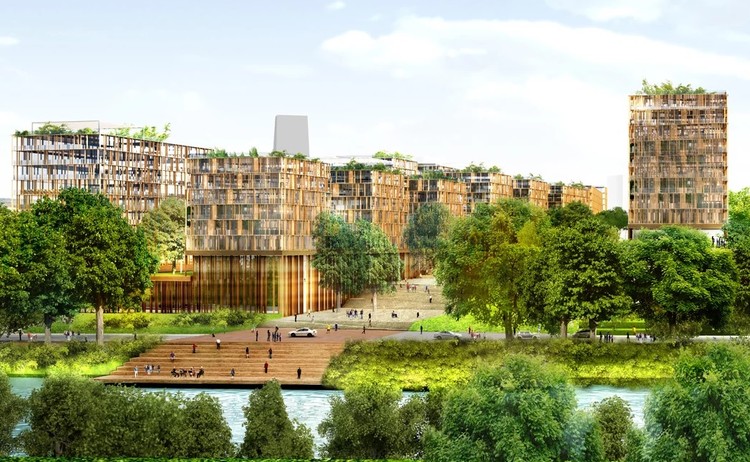
Madrid, the vibrant capital of Spain, offers a blend of tradition and modernity, reflected in its diverse architectural heritage. This rich past is etched into the old façades, expansive public spaces, and historic religious institutions that define much of Madrid’s character today. The city’s continuous architectural renewal, reflected in both respectful restorations and innovative new constructions, highlights Madrid’s commitment to preserving its heritage while embracing modernity.
In the 20th century, Madrid embraced modernity, influenced by movements such as Rationalism, the International Style, and Brutalism. Today, Madrid is a showcase for contemporary design, where contemporary projects by renowned architects coexist with its historical legacy. Structures like the CaixaForum by Herzog & de Meuron and Jean Nouvel’s Reina Sofía Museum exemplify the city’s interest in architectural explorations

















































.jpg?1509568728)
.jpg?1509568739)
.jpg?1509568685)
.jpg?1509568639)
.jpg?1509568696)












