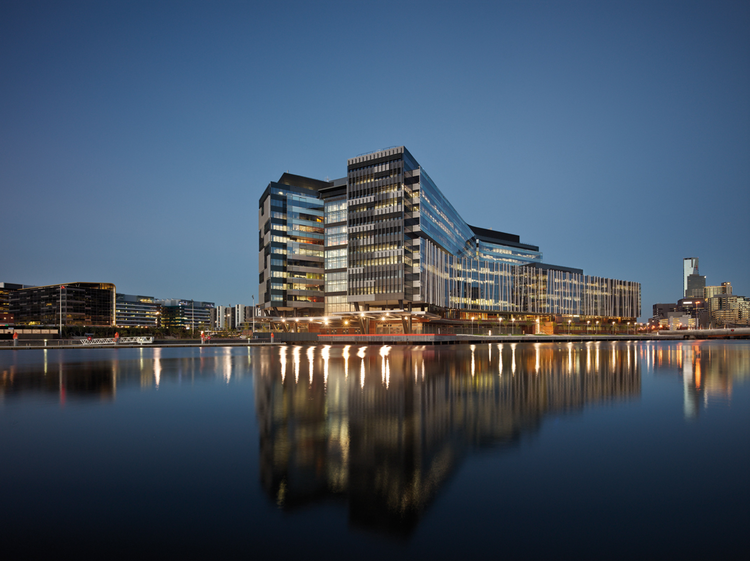
The redevelopment of the International Slavery Museum (ISM) and Maritime Museum in Liverpool, UK, achieved planning approval in Autumn 2024. On this occasion, ArchDaily's editor Mohieldin Gamal had the opportunity to engage in a conversation with Kossy Nnachetta, partner at Feilden Clegg Bradley Studios, the office in charge of the redevelopment. She discusses her architectural journey, key considerations of her practice, and the challenges and opportunities of designing the Maritime and International Slavery Museum, a joint project that had to address several sensitive and historically important issues. Kossy draws on her human-centered and community-driven design approach, describing how this development builds upon Feilden Clegg Bradley Studios' extensive portfolio of cultural projects, adaptive reuse, and historical restorations.




















.jpg?1507763233&format=webp&width=640&height=580)
.jpg?1507763150)
.jpg?1507763311)
.jpg?1507763097)
.jpg?1507763118)
.jpg?1507763233)






.jpg?1435194319&format=webp&width=640&height=580)
.jpg?1435194135)
.jpg?1435194027)
.jpg?1435193982)
.jpg?1435193961)
.jpg?1435194319)











