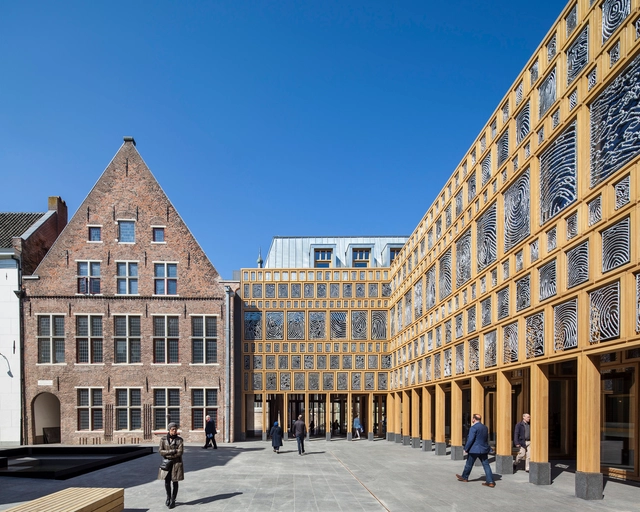
-
Architects: Studio MAKS
- Area: 110 m²
- Year: 2015
-
Manufacturers: FritsJurgens, Guardian Glass, Ikea
-
Professionals: Nijhuis Bouw B.V.
If you want to make the best of your experience on our site, sign-up.

If you want to make the best of your experience on our site, sign-up.






The proposal by ferrarifrongia for the Deventer dock is to create a community pervaded by artistic spirit, a desire to build, house atmosphere, and play. The first intent of the project is to release the dock surface to become a beating heart of the new activity of the district. To follow this aim, a new building is conceived, suspended from the ground at a height of 6 meters. With its stereometric silhouette, the new building is a connection between the historic heritage (black silo, high silo, elevator), without brutalizing their facades, letting them breathe and respecting their historical value. The whole complex is pervaded by an artistic atmosphere with colored goedetic structures, which com-penetrate together with existing and new building, working as showcases in spreading color in the dock. More images and architects’ description after the break.
