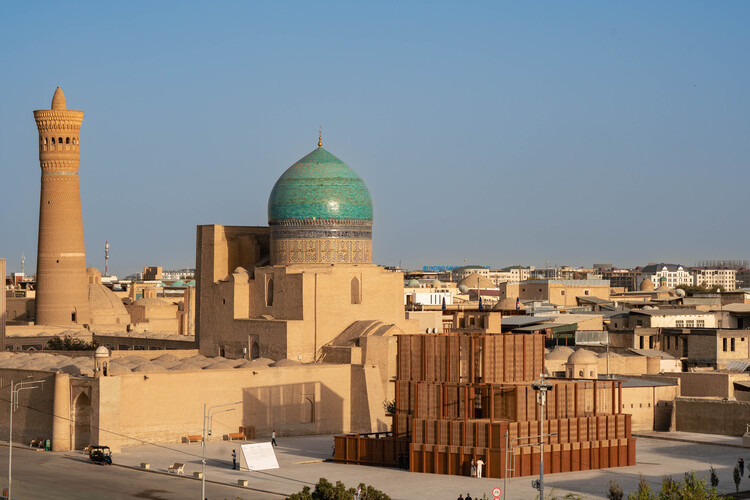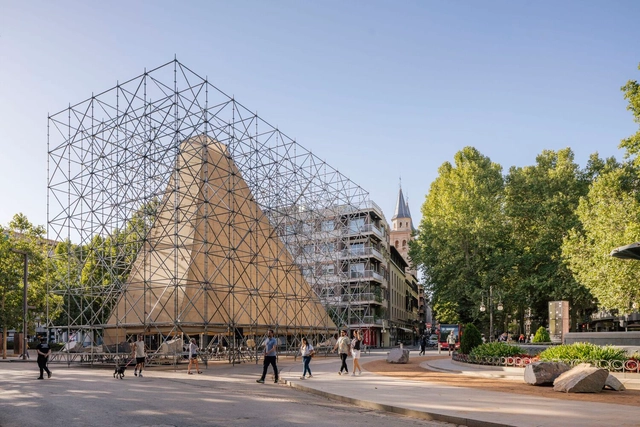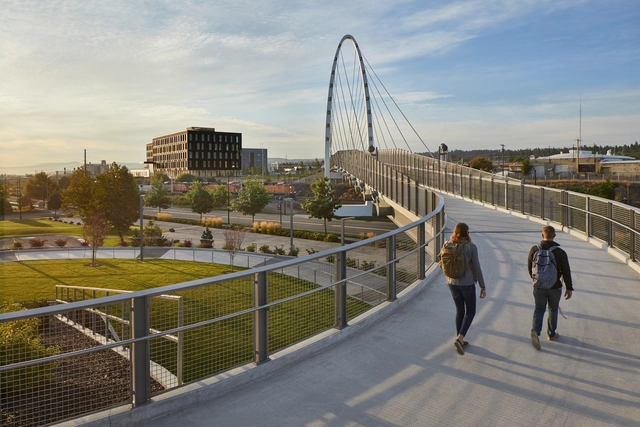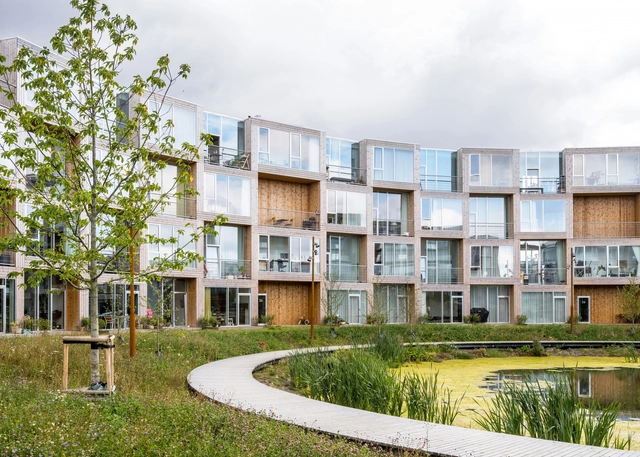In April 2024, the Diriyah Biennale Foundation announced the AlMusalla Prize, an international architecture competition focused on designing a musalla: a flexible space for prayer and reflection accessible to people of all faiths. The winning project, designed by EAST Architecture Studio in collaboration with artist Rayyane Tabet and engineering firm AKT II, is a modular structure built with materials derived from local date palm waste, including fronds and fibers, and inspired by regional weaving traditions. Installed in the Western Hajj Terminal of King Abdulaziz International Airport in Jeddah, Saudi Arabia, the musalla served for four months during the Islamic Arts Biennale as a space for prayer, welcoming both Muslim and non-Muslim visitors. Conceived to be dismantled and reassembled, the structure was recently relocated to Uzbekistan for the inaugural Bukhara Biennial 2025.
Design for Disassembly: The Latest Architecture and News
From Saudi Arabia to Uzbekistan: AlMusalla Pavilion Reinstalled for the Inaugural Bukhara Biennial 2025
Lloyd Wright’s Historic Wayfarers Chapel Will Be Disassembled Due to Landslide Risk

The Wayfarers Chapel, known locally as "The Glass Church," was designed by Lloyd Wright, the eldest son of architect Frank Lloyd Wright, and completed in 1951. Located in the Palos Verdes peninsula in Los Angeles, its design aimed to blend the lines between architecture and nature, with large-span glass panels opening up to space toward the redwood canopies. Last year, the structure was designated a national historic landmark. Now, due to “accelerated land movement” in the area, the structure, which has been closed off to the public since February, was announced to be disassembled to protect it from further damage.
Zaha Hadid Architects Reveals Design for Hydrogen Refueling Stations Across the Italian Marina

Zaha Hadid Architects have released images of their design for the world’s first hydrogen refueling infrastructure for recreational boating. Continuing ZHA’s experience in maritime designs, the stations are to be installed in 25 Italian marinas and ports. Launched by NatPower H, the stations will begin to be implemented in the summer of 2024, with plans to expand to over 100 locations throughout the Mediterranean Sea in the next six years.
Populous Reuses Formula 1 Grandstands for Modular International Cricket Stadium in New York

Designed by the sports and entertainment-focused architecture office Populous, the Nassau County International Cricket Stadium will be located in Eisenhower Park, 30 miles east of Manhattan, and is planned to host eight matches during the ICC Men’s T20 World Cup 2024. The stadium, having a capacity of 34,000 seats with additional VIP and hospitality units, is scheduled to be completed within 3 months. The accelerated process is made possible by the modular system, typically employed in other sports such as Formula 1, Golf, and the Olympic Games.
OMA, Studio A Kwadraat, and Circlewood Win Amsterdam School Competition with Modular Wood Construction System

As part of the Schools by Circlewood consortium, OMA’s David Gianotten and Michael den Otter, together with Studio A Kwadraat, represented by Jimmy van der Aa, have won the competition to design the Wisperweide school in Weesp. This will become the first school to be built using Schools by Circlewood’s prefabricated wooden modular system, developed in collaboration with OMA. The system has earlier been chosen by the administration of Amsterdam to be employed across the city to provide flexible and sustainable elementary schools.
The Nordic Pavilion at Expo Osaka 2025 to be Designed by AMDL CIRCLE

Following an international competition, AMDL CIRCLE has been selected to create the pavilion which will represent the spirit and vision of the Nordic Countries at the Expo Osaka in 2025. Their proposal takes a sustainable and circular approach, as the structure is purposely designed for disassembly and reuse. Technically developed and engineered by Rimond and conceived by AMDL CIRCLE, the pavilion aims to showcase the Nordic people’s respect and connection with the environment while offering ample space for the display of technological innovations.
Parabase Reuses Prefabricated Concrete Elements for a Radical Housing Development in Basel, Switzerland

Architectural studio Parabase has been chosen for the development of several plots of Areal Walkeweg in Basel for the purpose of creating affordable apartments and an integrated migration center. The design solution, titled “Elementa,” reuses components from deconstructed cantonal properties, transforming the former columns and floor plates into walls and façade elements. The project was chosen following an open competition, where the international jury favored Parabase’s solution for its strong aesthetics combined with the creative reuse of prefabricated concrete elements.
GXN and MEE Studio’s Pavilions in Copenhagen Explore Circularity and Regeneration for the 2023 UIA Congress of Architects

Developed by GXN for the 2023 UIA World Congress of Architects in Copenhagen, The (P)RECAST Pavilion explores the possibility of reusing precast concrete elements from existing buildings to promote circularity and reduced carbon emissions in the construction industry. The pavilion showcases salvaged concrete elements alongside 200-year-old timber beams, highlighting their aesthetic and structural value. Following the same motivation but through a different approach, MEE Studio has developed The Regenerative Cabin. Located in Copenhagen, the structure explores the applied use of regenerative biogenic materials to reduce the carbon emissions associated with the building materials.
“Changing Our Footprint”: Henning Larsen Opens an Explorative Exhibition at Aedes Architecture Forum in Berlin

In an effort to address the architecture industry’s environmental impact, Henning Larsen is presenting the “Changing Our Footprint” exhibition at Aedes Architecture Forum in Berlin. The event features the small but scalable steps that the office is taking to move towards a more desirable future through the projects they are designing and the research they are conducting. The exhibition aims to be an engaging event, inviting visitors to participate in the dialogue, to think critically about the proposed solutions and initiatives, and to ask difficult questions in the search for better outcomes. The exhibition is open until March 22, 2023. Henning Larsen will also host a series of panel debates at the Aedes Architecture Forum from February 22 to March 14.
Zaha Hadid Reveals Design of Masterplan with Reusable Pavilions for Odesa Expo 2030 in Ukraine

Zaha Hadid Architects has joined Ukrainian authorities to present the Odesa Expo 2030 bid proposal, an event planned to become the first Expo to be hosted in Eastern Europe. The masterplan is designed with legacy and sustainability in mind. The central pavilions are configured to be transformed into Ukraine’s first fair exhibition hub after the closing of the Expo, while the national pavilions are designed to be dismantled and redeployed as new civic buildings throughout Ukraine.
Spacelab's Experimental Shelter is Energy Self-Sufficient and Designed for Disassembly

Italian architecture practice Spacelab designed an energy self-sufficient shelter for temporary use, a parametric project that can be built without foundations on any site, leaving no trace and no damage to the site at the end of its life cycle. Named Zero in reference to the lack of waste during construction or removal and its zero-emissions operation, the structure can be demounted and reassembled multiple times, tapping into issues of circular economy, impermanence and reuse.



































































