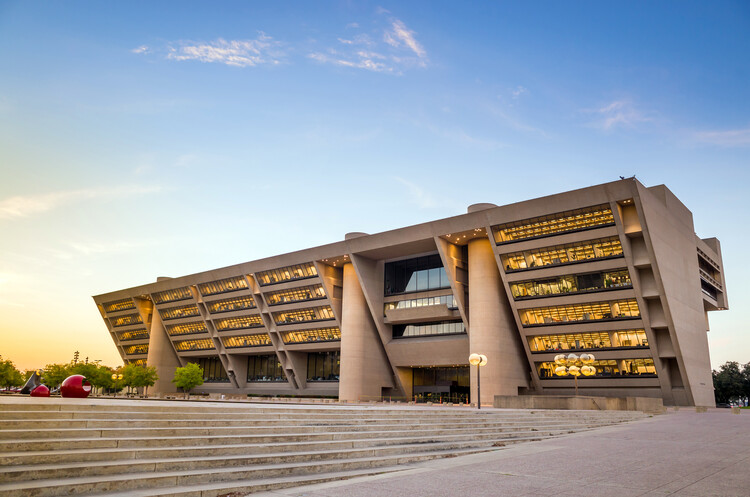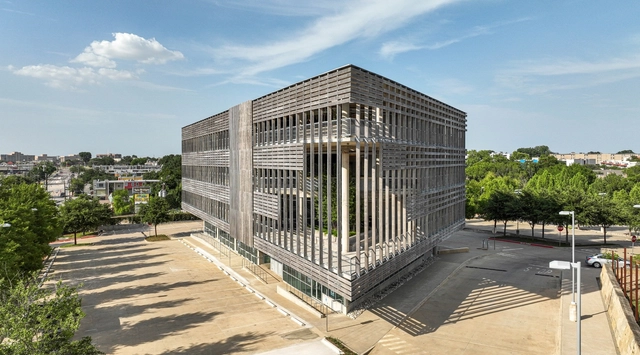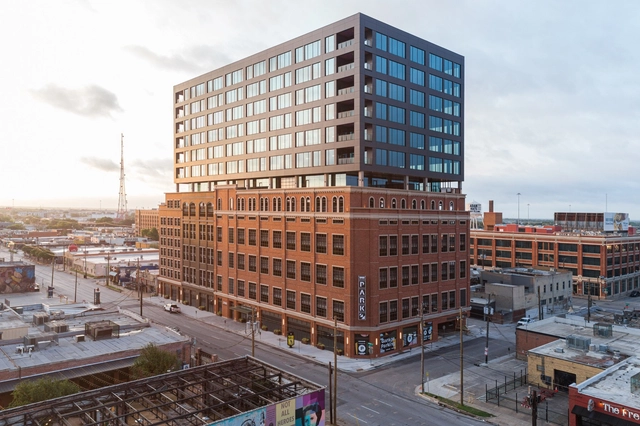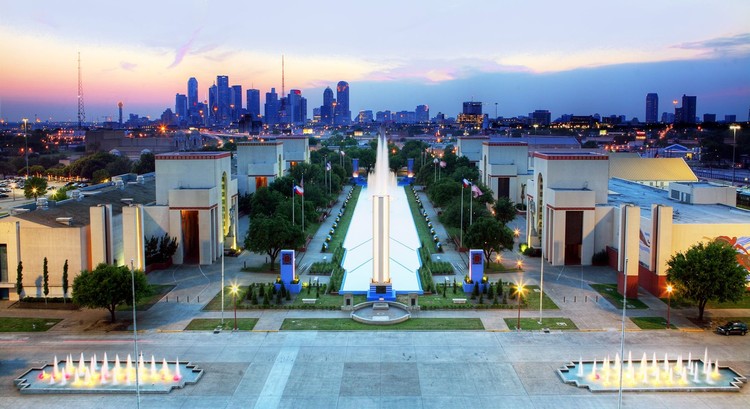
Across cultural districts and civic centers, this week's architectural developments highlight how institutions and city governments are reshaping their futures amid shifting environmental, social, and economic pressures. New museum and opera projects signal ongoing commitments to expanding public cultural infrastructure, while the debate surrounding Dallas' modernist City Hall illustrates the tensions that arise when questions of heritage meet rising maintenance demands and redevelopment pressures. At the same time, municipalities are advancing new regulatory tools to confront climate challenges, from electrification standards in Sydney and Boston to mobility restrictions and emerging forms of urban diplomacy. These developments reflect an increasingly complex landscape in which architectural environments evolve through a combination of cultural ambition, environmental targets, and shifting models of public decision-making.



































































































