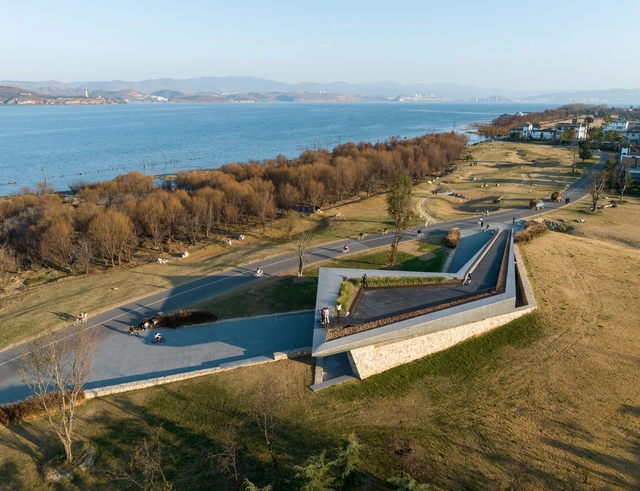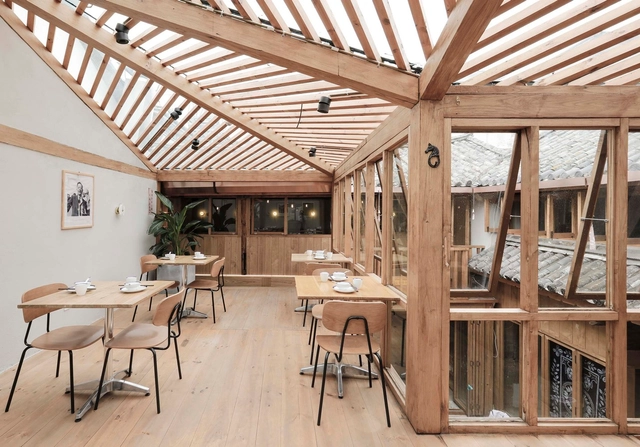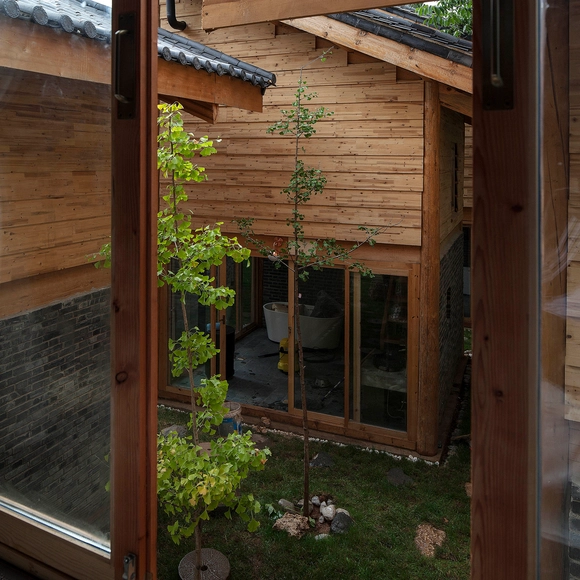
-
Architects: Kong Xiangwei Studio
- Area: 50 m²
- Year: 2025
If you want to make the best of your experience on our site, sign-up.

If you want to make the best of your experience on our site, sign-up.
















Studio Pei-Zhu has unveiled plans for the Yang Liping Performing Arts Center in Dali, Yunnan, China. Located at a low latitude and high elevation, Dali features a dramatic terrain and a unique climate that create a boundless relationship between earth and sky. The project site is located in the heart of this landscape, on a fertile plateau between the Cangshan mountain range and Erhai lake.
In designing the Performing Arts Center, Studio Pei-Zhu has drawn inspiration from these natural variations in landscape and climate, employing a large canopy roof and a flowing form to invite users into the complex.