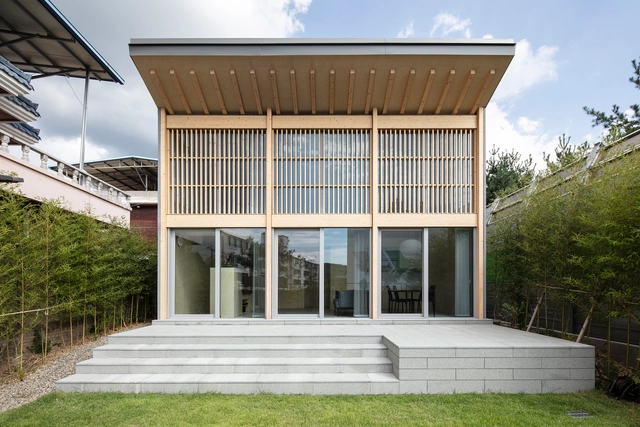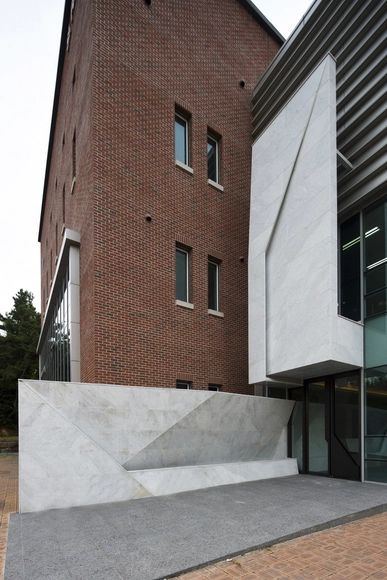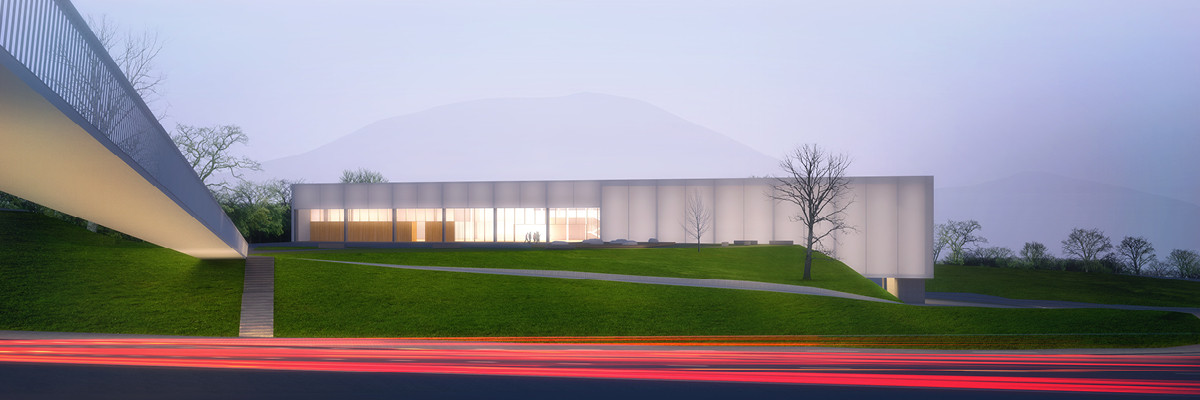
-
Architects: DHPA
- Area: 49 m²
- Year: 2024
-
Professionals: Etern A&C, Wheean Structural Engineering

.jpg?1534213094&format=webp&width=640&height=580)
_.jpg?1499430796&format=webp&width=640&height=580)





0.jpg?1425333173&format=webp&width=640&height=580)


Nomad Office Architects (NOA) has shared with us their proposal for the Dalseong Citizen’s Gymnasium open ideas competition, which was awarded honorable mention. As part of the district’s centennial anniversary, the competition aimed to replace an existing, outdated sports hall with a new gymnasium complex for the local residents of Hyeonpung-myeon neighborhood within the Daegu district of Dalseong-gun.
drozdov&partners was ultimately crowned as winners of the competition, however you can review NOA’s proposal after the break.

Pedro Livni and Fernando De Rossa have shared with us their proposal for the Dalseong Citizen’s Gymnasium open ideas competition, which was awarded honorable mention. As part of the district’s centennial anniversary, the competition aimed to replace an existing, outdated sports hall with a new gymnasium complex for the local residents of Hyeonpung-myeon neighborhood within the Daegu district of Dalseong-gun.
drozdov&partners were ultimately crowned as winners of the competition, however you can review Pedro Livni and Fernando De Rossa after the break.

Ukrainian practice drozdov&partners has been announced as winners of an open ideas competition for the Dalseong Citizen’s Gymnasium. As part of the district’s centennial anniversary, the competition aims to replace an existing, outdated sports hall with a new gymnasium complex for the local residents of Hyeonpung-myeon, a neighborhood within the Daegu district of Dalseong-gun.
The winning design favors a minimalist approach, integrating a “simple volume” within the hillside site that reactivates an existing public plaza and sports hall, while strengthens its connection to the surrounding neighborhoods, schools and city transit.
Construction is expected to begin in 2015. More project information and images, after the break.
