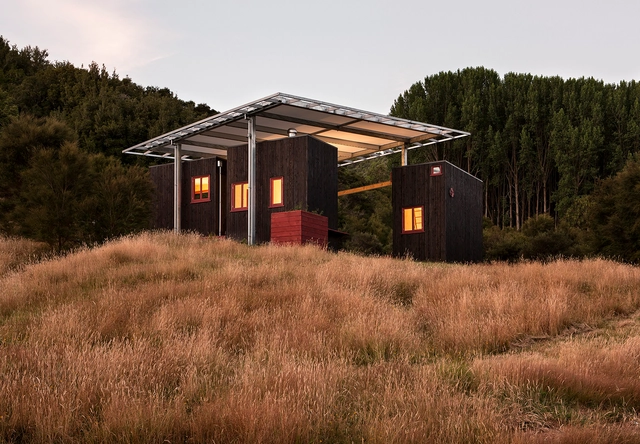
-
Architects: Ricardo Camacho
- Year: 2014
-
Manufacturers: Franken-Schotter, Zinco





Spanish studio Rafael de La-Hoz and Chinese design institute Architectural Design and Research Institute of Harbin Institute of Technology (ADRI-HIT) have been announced as the winners of a competition to construct a new cultural centre in Meishan, China. Located in Sichuan province in the nation's south, the complex will combine a sports centre with five museums, a library, and exhibition hall.
Occupying a sprawling 260,000-square-meters, the new complex is sited near the campus of the University of Meishan, and responds to the terraced topography of Sichuan's rice paddies. Learn more about the project and view selected images after the break.



Ennead Architects has won an international competition to design the Shanghai Planetarium. The “celestial” design hopes to elevate the Shanghai Science and Technology Museum’s (SSTM) “scientific and technological capacity” while redefine the district Lingang upon its completion in 2018.
“Drawing inspiration form astronomical principles, our design strategy provides a platform for the experience of orbital motion, and utilizes that as a metaphorical reference and generator of form,” says Ennead Architects.


If the architectural volte face of the late 1960s heralded the genesis of postmodernism, deconstruction, and a golden age of theory, it came at an equally destructive cost. Escaping the totalizing regime of modernism demanded from architects more than the promise of new ideas; it required the falsification of modernist axioms and the wholesale annihilation of its spiritual eidos. In this critical moment of death and rebirth, some pieces of the modern project survived only by hiding under the cloak of the technological progress, while others—like modern city planning—persisted only because there was no way to turn back the clock.

Despite Andrés Jaque of Office of Political Innovation emerging as the winner of the 2015 MoMA PS1 Young Architects Program (YAP), his competitors put up quite a fight. One of this year's five shortlisted proposals, Erin Besler's Roof Deck breathes life into arguably the most overlooked aspect of architecture - the roof - by injecting it with an active public program and making it a vessel for summer celebration.
Read on after the break for more on Besler's proposal.


This active multi-use pavilion by Bence Pap and Parsa Khalili took second prize in the OUE Artling ArchiPavilion Design Competition in Singapore. Designed around the principles of continuity and flexibility, the Artling Pavilion provides an adaptable space that accommodates evolving programs and ensures constant adherence to the occupants' needs.



Edmund Sumner has shared with us images from his recent visit to Lyon, France, where he photographed Coop Himmelb(l)au’s newly completed Musée des Confluences. Perched on a century-old artificial peninsula at the confluence of the Rhône and Saône rivers, the “museum of knowledge,” as Coop Himmelb(l)au affectionately refers to it, is distinct for its “iconic gateway” - an openly traversable “Crystal” that provides multi-level access to the museum’s exhibition spaces and views of the building's unique context. Step inside, after the break.

The first-place competition winner from KM 429 architecture, this proposal for the Isola Garibaldi Civic Center draws inspiration from Milan’s historic architectural tradition superimposed within the modern urban context. Through its refusal to be monumentalized, the Civic Center generates a new language within its neighborhood and looks to the city's past to create a vital civic architecture to serve present, and future, needs.

