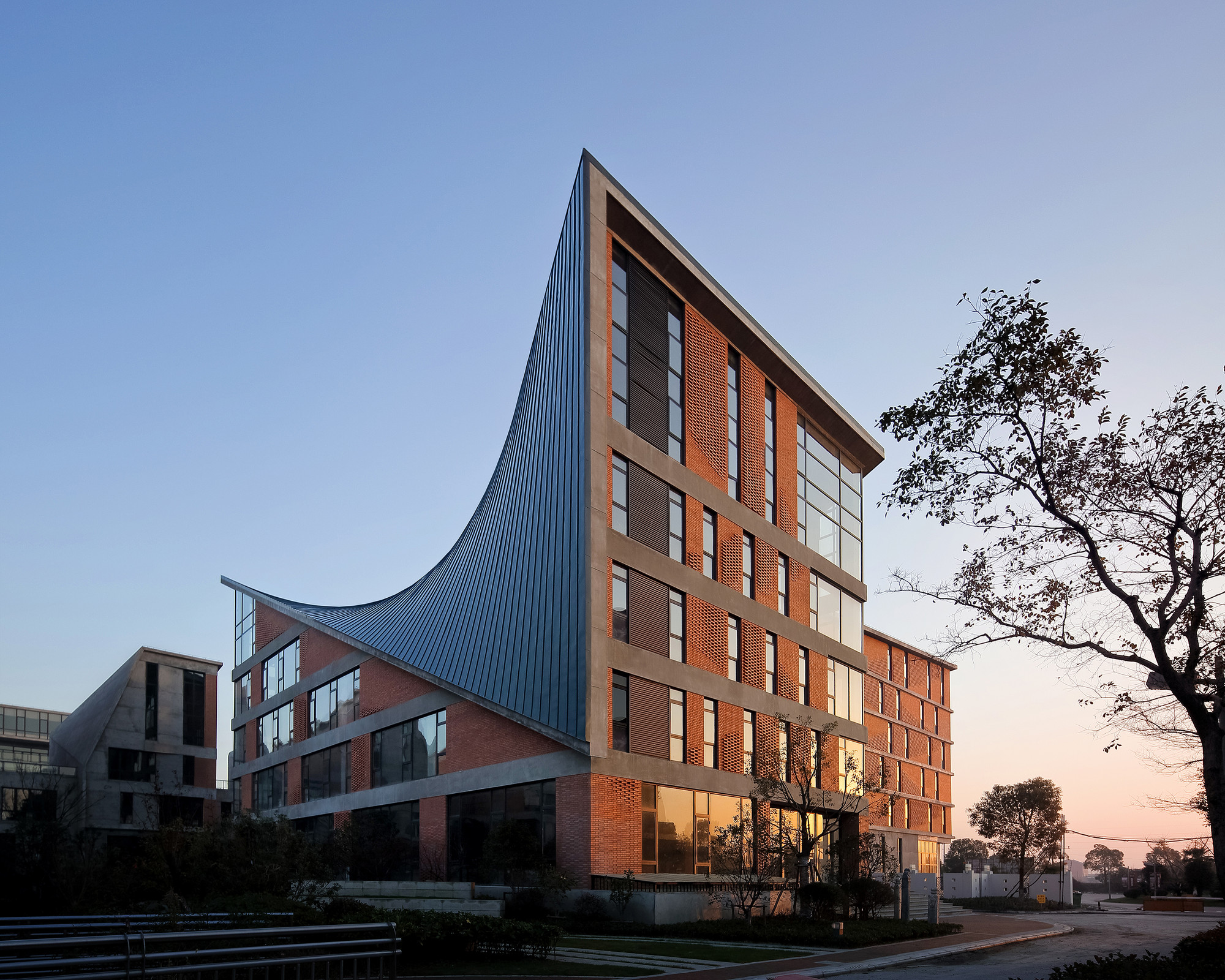
-
Architects: Archi-Union Architects
- Area: 150000 m²
- Year: 2015
-
Photographs:Courtesy of Archi-Union Architects

Text description provided by the architects. The project is located at Xinqiao Town, Songjiang District, a suburb of Shanghai. How to address the local culture and context and create new urban space became the main concern of this project. Songjiang, as the cradle of Shanghai’s history and culture, has been overdeveloped during recent years. This rapid and chaotic development raises the problem of cultural vacuum. Many public spaces are seldom used and the green parks are lack of social activities.

















































