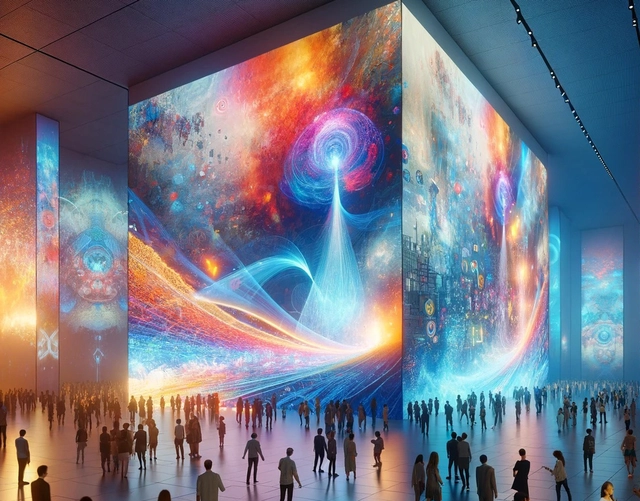
Snøhetta has revealed new images of their winning design for the new Düsseldorf Opera House. First launched in 2017, the "Opera House of the Future" competition experienced several interruptions over the years due to shifts in the planned construction site, extending the decision-making process for this significant cultural project. The new building is set to accommodate the Deutsche Oper am Rhein alongside the City of Düsseldorf's Music Library and the Clara Schumann Music School, forming a consolidated cultural venue. The proposal aims to establish a contemporary opera house that strengthens the city's cultural infrastructure and public life.






























